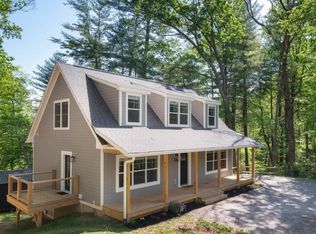Closed
$560,000
115 Summer Pine Ln, Fairview, NC 28730
3beds
1,877sqft
Modular
Built in 2024
0.47 Acres Lot
$582,000 Zestimate®
$298/sqft
$3,508 Estimated rent
Home value
$582,000
$553,000 - $611,000
$3,508/mo
Zestimate® history
Loading...
Owner options
Explore your selling options
What's special
Introducing a stunning brand new construction home nestled in the desirable Cane Creek Valley. This beautifully landscaped property offers a seamless main level living experience, featuring a primary suite alongside a spacious laundry/mudroom for added convenience. The stylish kitchen boasts stainless steel appliances and granite countertops, perfect for everyday meal prep. Enjoy the open concept design with a welcoming dining room and living area on the main level, ideal for entertaining guests. Upstairs, discover two full bedrooms, a full bathroom, and a versatile office/bonus room. Step outside to unwind on the beautiful covered front porch, perfect for enjoying tranquil evenings. Located just 20 minutes from downtown Asheville, this home offers the perfect blend of comfort and convenience. Don't miss the opportunity to make this dream home yours!
Zillow last checked: 8 hours ago
Listing updated: June 18, 2024 at 09:03am
Listing Provided by:
Chris Page chrispage@kw.com,
Keller Williams Professionals
Bought with:
Steph Caldwell
Mosaic Community Lifestyle Realty
Source: Canopy MLS as distributed by MLS GRID,MLS#: 4131113
Facts & features
Interior
Bedrooms & bathrooms
- Bedrooms: 3
- Bathrooms: 3
- Full bathrooms: 2
- 1/2 bathrooms: 1
- Main level bedrooms: 1
Primary bedroom
- Level: Main
Bedroom s
- Level: Upper
Bedroom s
- Level: Upper
Bathroom full
- Level: Upper
Bathroom full
- Level: Main
Bathroom half
- Level: Main
Bonus room
- Level: Upper
Dining area
- Level: Main
Kitchen
- Level: Main
Living room
- Level: Main
Office
- Level: Upper
Heating
- Heat Pump
Cooling
- Heat Pump
Appliances
- Included: Dishwasher, Microwave, Oven, Refrigerator
- Laundry: Mud Room
Features
- Flooring: Carpet, Tile, Vinyl
- Has basement: No
Interior area
- Total structure area: 1,877
- Total interior livable area: 1,877 sqft
- Finished area above ground: 1,877
- Finished area below ground: 0
Property
Parking
- Parking features: Driveway
- Has uncovered spaces: Yes
Accessibility
- Accessibility features: Two or More Access Exits
Features
- Levels: Two
- Stories: 2
- Patio & porch: Covered, Front Porch, Side Porch
- Fencing: Partial,Wood
- Has view: Yes
- View description: Mountain(s), Winter
- Waterfront features: None
Lot
- Size: 0.47 Acres
- Features: Rolling Slope
Details
- Additional structures: None
- Parcel number: 9685495234
- Zoning: R-1
- Special conditions: Standard
- Horse amenities: None
Construction
Type & style
- Home type: SingleFamily
- Architectural style: Cape Cod
- Property subtype: Modular
Materials
- Hardboard Siding
- Foundation: Crawl Space
- Roof: Shingle
Condition
- New construction: Yes
- Year built: 2024
Utilities & green energy
- Sewer: Septic Installed
- Water: Well
- Utilities for property: Electricity Connected, Underground Power Lines
Community & neighborhood
Security
- Security features: None
Community
- Community features: None
Location
- Region: Fairview
- Subdivision: None
Other
Other facts
- Listing terms: Cash,Conventional,VA Loan
- Road surface type: Gravel
Price history
| Date | Event | Price |
|---|---|---|
| 8/12/2025 | Listing removed | $599,900$320/sqft |
Source: | ||
| 5/17/2025 | Listed for sale | $599,900+7.1%$320/sqft |
Source: | ||
| 6/18/2024 | Sold | $560,000+0.2%$298/sqft |
Source: | ||
| 5/3/2024 | Price change | $559,000-1.8%$298/sqft |
Source: | ||
| 4/24/2024 | Listed for sale | $569,000$303/sqft |
Source: | ||
Public tax history
Tax history is unavailable.
Neighborhood: 28730
Nearby schools
GreatSchools rating
- 7/10Fairview ElementaryGrades: K-5Distance: 0.7 mi
- 7/10Cane Creek MiddleGrades: 6-8Distance: 2.4 mi
- 7/10A C Reynolds HighGrades: PK,9-12Distance: 4.3 mi
Schools provided by the listing agent
- Elementary: Fairview
- Middle: Cane Creek
- High: AC Reynolds
Source: Canopy MLS as distributed by MLS GRID. This data may not be complete. We recommend contacting the local school district to confirm school assignments for this home.
Get a cash offer in 3 minutes
Find out how much your home could sell for in as little as 3 minutes with a no-obligation cash offer.
Estimated market value
$582,000
Get a cash offer in 3 minutes
Find out how much your home could sell for in as little as 3 minutes with a no-obligation cash offer.
Estimated market value
$582,000
