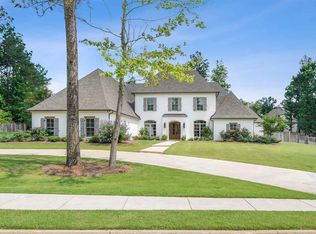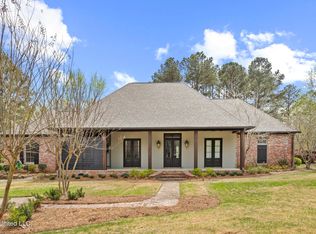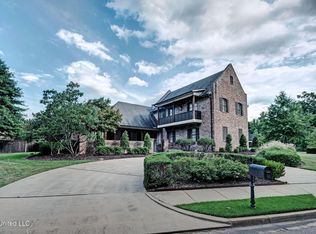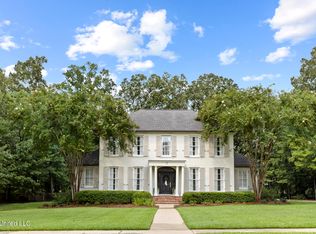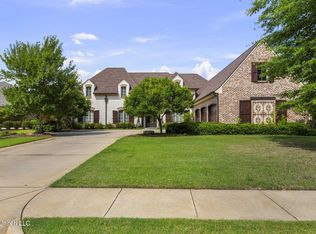Beautiful! Designer Interiors! Outdoor Living Spaces Like A Magazine Cover! Gunite Pool! Cabana! Covered Backporch! Green Spaces! Custom Feel! High Ceilings! Lots of Natural Light! Formal Dining Room Overlooks the Pool Area! Greatroom accented with Cypress Beams and Library! Open Foyer! Keeping Room! Breakfast Room! Wine Cellar! Culinary Kitchen! Upper End Stainless Appliances! Eat at Bar! Master and Guest Suite Down! Large Master with Sitting Area! His and Her Stone Vanities! Separate Shower and Tub! His and Her Walk in Closets! Bonus Room with Hardwood Floors and Wet Bar! Secondary Bedrooms have Hardwood Floors! Stone Surfaces in all Baths! Home Office or Exercise Room! 5 Bedroom or Media Room! Laundry Room with Ample Cabinet Space, Mini Refrigerator, Sink! Half Bath! Fenced! Gutters! Professionally Landscaped! Sprinkler System! 3 Car Garage and Storage! Friendship Circular Drive! Bridgewater Neighborhood Amenities - Pool, Clubhouse, Tennis Courts, and Gated Neighborhood!
Pending
Price cut: $97K (10/23)
$875,000
115 Summer Lake Dr, Ridgeland, MS 39157
5beds
4,927sqft
Est.:
Residential, Single Family Residence
Built in 2004
0.69 Acres Lot
$-- Zestimate®
$178/sqft
$171/mo HOA
What's special
- 405 days |
- 273 |
- 10 |
Likely to sell faster than
Zillow last checked: 8 hours ago
Listing updated: December 12, 2025 at 12:39pm
Listed by:
Juanita Kennedy 601-955-9731,
Kennedy & Company Real Estate 601-898-2999
Source: MLS United,MLS#: 4097795
Facts & features
Interior
Bedrooms & bathrooms
- Bedrooms: 5
- Bathrooms: 5
- Full bathrooms: 4
- 1/2 bathrooms: 1
Heating
- Central, Fireplace(s), Natural Gas
Cooling
- Ceiling Fan(s), Central Air, Gas
Appliances
- Included: Built-In Refrigerator, Cooktop, Dishwasher, Disposal, Double Oven, Exhaust Fan, Gas Cooktop, Gas Water Heater, Ice Maker, Microwave, Wine Cooler
- Laundry: Electric Dryer Hookup, Inside, Laundry Room, Lower Level, Sink
Features
- Beamed Ceilings, Bookcases, Breakfast Bar, Built-in Features, Ceiling Fan(s), Double Vanity, Eat-in Kitchen, Entrance Foyer, Granite Counters, High Ceilings, His and Hers Closets, Kitchen Island, Open Floorplan, Pantry, Recessed Lighting, Sound System, Storage, Track Lighting, Walk-In Closet(s)
- Flooring: Stone, Tile, Wood
- Doors: Double Entry
- Windows: Insulated Windows, Vinyl Clad, Window Treatments
- Has fireplace: Yes
- Fireplace features: Gas Starter
Interior area
- Total structure area: 4,927
- Total interior livable area: 4,927 sqft
Video & virtual tour
Property
Parking
- Total spaces: 3
- Parking features: Attached, Garage Door Opener, Parking Pad, Paved, Circular Driveway
- Attached garage spaces: 3
- Has uncovered spaces: Yes
Features
- Levels: Two
- Stories: 2
- Patio & porch: Brick, Patio, Porch, Slab
- Exterior features: Lighting, Rain Gutters
- Has private pool: Yes
- Pool features: Gunite, In Ground
- Fencing: Back Yard,Privacy,Wood,Wrought Iron,Fenced
- Waterfront features: None
Lot
- Size: 0.69 Acres
- Features: Front Yard, Landscaped, Subdivided, Wooded
Details
- Additional structures: Cabana, Gazebo
- Parcel number: 071f23c0080700
Construction
Type & style
- Home type: SingleFamily
- Property subtype: Residential, Single Family Residence
Materials
- Brick, Stucco
- Foundation: Slab
- Roof: Architectural Shingles
Condition
- New construction: No
- Year built: 2004
Utilities & green energy
- Sewer: Public Sewer
- Water: Public
- Utilities for property: Cable Available, Electricity Available, Natural Gas Available, Water Available
Community & HOA
Community
- Features: Clubhouse, Pool, Tennis Court(s)
- Security: Gated Community, Smoke Detector(s)
- Subdivision: Bridgewater
HOA
- Has HOA: Yes
- Services included: Management, Pool Service
- HOA fee: $1,025 semi-annually
Location
- Region: Ridgeland
Financial & listing details
- Price per square foot: $178/sqft
- Tax assessed value: $691,680
- Annual tax amount: $7,154
- Date on market: 12/4/2025
- Electric utility on property: Yes
Estimated market value
Not available
Estimated sales range
Not available
$6,220/mo
Price history
Price history
| Date | Event | Price |
|---|---|---|
| 12/12/2025 | Pending sale | $875,000$178/sqft |
Source: MLS United #4097795 Report a problem | ||
| 10/23/2025 | Price change | $875,000-10%$178/sqft |
Source: MLS United #4097795 Report a problem | ||
| 7/29/2025 | Price change | $972,000-2.5%$197/sqft |
Source: MLS United #4097795 Report a problem | ||
| 11/27/2024 | Listed for sale | $997,000+10.9%$202/sqft |
Source: MLS United #4097795 Report a problem | ||
| 11/20/2020 | Sold | -- |
Source: MLS United #1334911 Report a problem | ||
Public tax history
Public tax history
| Year | Property taxes | Tax assessment |
|---|---|---|
| 2024 | $7,154 -4% | $69,168 |
| 2023 | $7,454 | $69,168 |
| 2022 | $7,454 +4.3% | $69,168 +4.3% |
Find assessor info on the county website
BuyAbility℠ payment
Est. payment
$4,373/mo
Principal & interest
$3393
Property taxes
$503
Other costs
$477
Climate risks
Neighborhood: 39157
Nearby schools
GreatSchools rating
- 4/10Highland Elementary SchoolGrades: 3-5Distance: 1.9 mi
- 6/10Olde Towne Middle SchoolGrades: 6-8Distance: 2 mi
- 5/10Ridgeland High SchoolGrades: 9-12Distance: 2.3 mi
Schools provided by the listing agent
- Elementary: Ann Smith
- Middle: Olde Towne
- High: Ridgeland
Source: MLS United. This data may not be complete. We recommend contacting the local school district to confirm school assignments for this home.
- Loading
