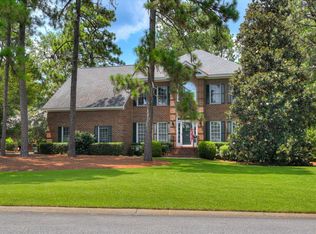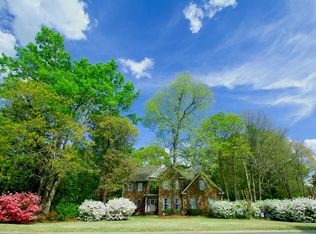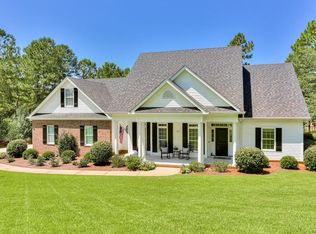FRESH and BRIGHT... Located in a great area of Woodside that is convenient to both gates, you're sure to find many appealing features in this custom design built by Steve Kisner. Attractive bookshelves and cabinets surround the fireplace in the Great Room, which is open to the formal dining area. The kitchen has white cabinetry, granite counters, and stainless appliances, including a gas stove, and space for several stools at the breakfast bar. You'll enjoy the morning light as it streams in through the breakfast room windows and the adjoining sun room, giving peaceful views of the patio and surrounding fenced landscape. The spacious Master suite includes His & Hers closets and an updated bath, with a glass enclosed shower, soaking tub, and a separate toilet area. Two additional bedrooms share a bath and complete the main floor. Upstairs is a bonus room with many options.The traditional brick exterior with side entry garage provides timeless curb appeal..
This property is off market, which means it's not currently listed for sale or rent on Zillow. This may be different from what's available on other websites or public sources.



