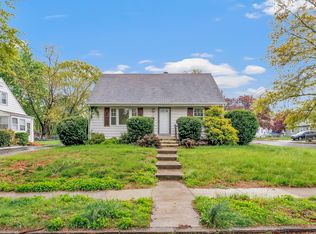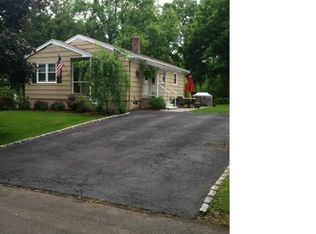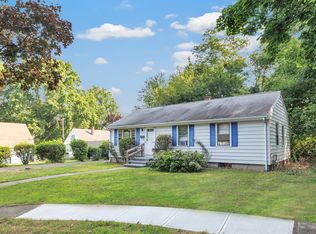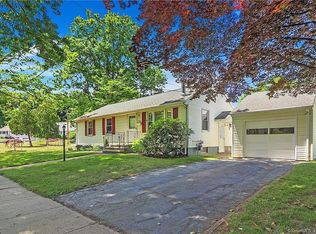Classic Cape Cod in the North end of town. Hardwood floors throughout, newer furnace, beautifully finished family room in the basement adds approx. 300 sq. ft. for a total of over 1,400. Off the kitchen is a mud room for the wet coats and boots when they come in for hot cocoa in winter, and a large fenced in yard, perfect for entertaining come spring, but still able to keep social distancing. Centrally located for I-95, Route 8 and Merritt Parkway. Priced to sell! Please use masks and gloves while in the home for everyone's safety.
This property is off market, which means it's not currently listed for sale or rent on Zillow. This may be different from what's available on other websites or public sources.




