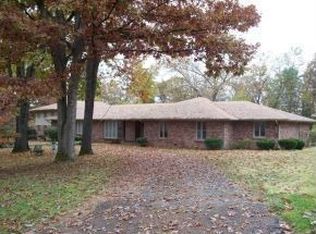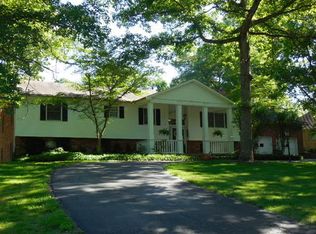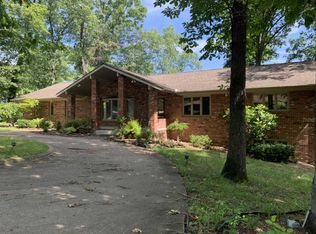Supremely well-maintaned executive home in one of Branson's most sought-after neighborhoods. Coveted for it's in-town location, large lots and tree-lined streets, Branson North is a perennial favorite. This all-brick beauty, built by Marty Foltz, is timeless in its design and function. A beautiful floor to ceiling wood-paneled see-through fireplace separates the great room from the hearth room that is open to the kitchen and eating area. The study features oak built-ins, as do many of the other rooms. The main level also includes the master bedroom and bath, large laundry room, half bath and study. The circle driveway is perfect for entertaining, as is the large deck overlooking the woods in the backyard. This one is just SO nice!! All measurements approximate.
This property is off market, which means it's not currently listed for sale or rent on Zillow. This may be different from what's available on other websites or public sources.



