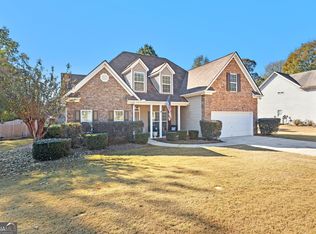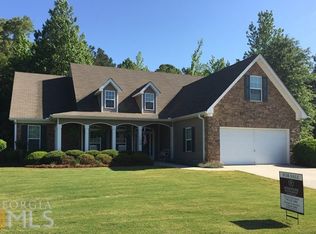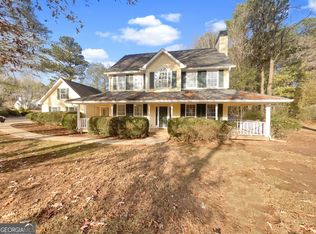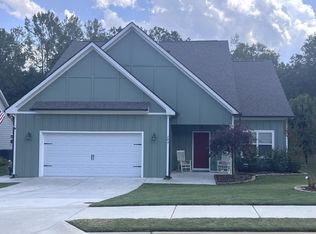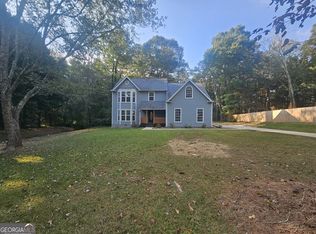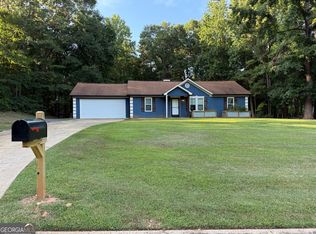115 Stone Bridge Way is more than just a house - it's a place where form meets function, and community meets comfort. From its tasteful finishes to its smart layout and convenient access to Senoia's amenities, this home checks all the boxes for a buyer seeking value, charm, and livability. Positioned within the Stonebridge subdivision, this home offers both tranquility and connectivity. Enjoy the proximity of golf cart paths that connect you to parks and downtown Senoia, giving you the best of both worlds - a peaceful setting with easy access to community life. Step into a flowing, open-concept main floor where the kitchen seamlessly connects to the great room, making entertaining effortless. The upstairs owner's suite is generous in size and includes a sitting area or office nook, and a garden-style bathroom offering both a soaking tub and separate shower. Two additional nicely sized bedrooms and a full bath upstairs give flexibility for family, guests, or a home office. Your private backyard is fully fenced, ideal for children, pets, gardening, or simply relaxing outdoors. With a newer water heater and roof (each only 2 years old!), this home is ready for an easy move in! Call/text Candace at (404)-422-0253 to schedule an easy showing today!
Pending
$399,900
115 Stone Bridge Way, Senoia, GA 30276
3beds
1,961sqft
Est.:
Single Family Residence
Built in 2004
-- sqft lot
$394,400 Zestimate®
$204/sqft
$15/mo HOA
What's special
Tasteful finishesPrivate backyardSmart layoutGarden-style bathroomGreat roomOpen-concept main floor
- 66 days |
- 302 |
- 12 |
Zillow last checked: 8 hours ago
Listing updated: November 23, 2025 at 05:47am
Listed by:
Candace Hayes 404-422-0253,
Atlanta South Rental Homes LLC
Source: GAMLS,MLS#: 10619203
Facts & features
Interior
Bedrooms & bathrooms
- Bedrooms: 3
- Bathrooms: 3
- Full bathrooms: 2
- 1/2 bathrooms: 1
Rooms
- Room types: Foyer, Laundry, Office
Heating
- Central
Cooling
- Ceiling Fan(s), Central Air
Appliances
- Included: Dishwasher, Double Oven, Gas Water Heater, Microwave, Stainless Steel Appliance(s)
- Laundry: In Hall
Features
- Double Vanity, Separate Shower, Soaking Tub, Tray Ceiling(s), Entrance Foyer, Walk-In Closet(s)
- Flooring: Carpet, Laminate, Vinyl
- Basement: None
- Number of fireplaces: 1
Interior area
- Total structure area: 1,961
- Total interior livable area: 1,961 sqft
- Finished area above ground: 1,961
- Finished area below ground: 0
Property
Parking
- Parking features: Attached, Garage, Garage Door Opener, Kitchen Level
- Has attached garage: Yes
Features
- Levels: Two
- Stories: 2
Lot
- Features: Level, Sloped
Details
- Parcel number: 167 1290 036
Construction
Type & style
- Home type: SingleFamily
- Architectural style: Traditional
- Property subtype: Single Family Residence
Materials
- Vinyl Siding
- Roof: Other
Condition
- Updated/Remodeled
- New construction: No
- Year built: 2004
Utilities & green energy
- Sewer: Public Sewer
- Water: Public
- Utilities for property: Cable Available, Electricity Available, High Speed Internet, Natural Gas Available, Sewer Connected, Water Available
Community & HOA
Community
- Features: Sidewalks, Street Lights
- Subdivision: Stonebridge
HOA
- Has HOA: Yes
- Services included: Management Fee
- HOA fee: $175 annually
Location
- Region: Senoia
Financial & listing details
- Price per square foot: $204/sqft
- Tax assessed value: $326,273
- Annual tax amount: $3,585
- Date on market: 10/6/2025
- Cumulative days on market: 66 days
- Listing agreement: Exclusive Right To Sell
- Electric utility on property: Yes
Estimated market value
$394,400
$375,000 - $414,000
$2,346/mo
Price history
Price history
| Date | Event | Price |
|---|---|---|
| 11/23/2025 | Pending sale | $399,900$204/sqft |
Source: | ||
| 10/6/2025 | Listed for sale | $399,900+70.9%$204/sqft |
Source: | ||
| 8/21/2020 | Sold | $234,000-2.1%$119/sqft |
Source: | ||
| 7/6/2020 | Pending sale | $239,000$122/sqft |
Source: Keller Williams Rlty Atl. Part #8796408 Report a problem | ||
| 7/3/2020 | Listed for sale | $239,000$122/sqft |
Source: Keller Williams Rlty Atl. Part #8796408 Report a problem | ||
Public tax history
Public tax history
| Year | Property taxes | Tax assessment |
|---|---|---|
| 2025 | $3,586 +1.6% | $130,509 -0.2% |
| 2024 | $3,530 -0.4% | $130,823 +4.5% |
| 2023 | $3,543 +5.4% | $125,213 +14.7% |
Find assessor info on the county website
BuyAbility℠ payment
Est. payment
$2,303/mo
Principal & interest
$1918
Property taxes
$230
Other costs
$155
Climate risks
Neighborhood: 30276
Nearby schools
GreatSchools rating
- 7/10Eastside Elementary SchoolGrades: PK-5Distance: 3.3 mi
- 4/10East Coweta Middle SchoolGrades: 6-8Distance: 3.4 mi
- 6/10East Coweta High SchoolGrades: 9-12Distance: 7.7 mi
Schools provided by the listing agent
- Elementary: Eastside
- Middle: East Coweta
- High: East Coweta
Source: GAMLS. This data may not be complete. We recommend contacting the local school district to confirm school assignments for this home.
- Loading
