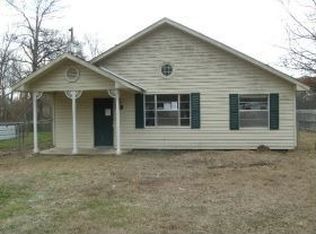Sold on 07/11/25
Price Unknown
115 Stinson Rd, Benton, LA 71006
3beds
2,448sqft
Single Family Residence
Built in 1955
3.57 Acres Lot
$369,300 Zestimate®
$--/sqft
$2,420 Estimated rent
Home value
$369,300
$318,000 - $428,000
$2,420/mo
Zestimate® history
Loading...
Owner options
Explore your selling options
What's special
Nestled on 3.573 picturesque acres with a serene pond, this charming 3-bedroom, 2-bathroom home blends Southern elegance with comfort. Located in the highly sought-after Benton's Blue Ribbon School District, this property offers a tranquil retreat while being just minutes from town conveniences. Step inside and be greeted by a spacious living room featuring a cozy fireplace, perfect for gathering on cool evenings. The vaulted ceiling with exposed wood beams adds a rustic touch, enhancing the home's warm and inviting atmosphere. Natural light pours into the sunroom, creating the perfect space to enjoy your morning coffee while taking in the scenic views of the surrounding landscape. The primary suite provides a peaceful retreat with ample space and an en-suite bath, while the additional two bedrooms offer comfort and versatility. The heart of the home, the kitchen, boasts plenty of storage and counter space, making meal preparation a breeze. Adding even more value to this incredible property is a detached studio apartment, ideal for guests, a home office, moth-in-law suite, or rental income potential. Outside, the expansive land offers endless possibilities—whether you want to fish in the pond, garden, or simply relax and soak in the beauty of nature. With Southern charm at every turn, this home is a rare gem waiting for its next owner. Don’t miss the opportunity to own this slice of paradise in Benton—schedule your showing today!
Zillow last checked: 8 hours ago
Listing updated: July 11, 2025 at 04:39pm
Listed by:
Adam Lytle 0995687987 318-231-2000,
Berkshire Hathaway HomeServices Ally Real Estate 318-231-2000,
Michael Villalpando 0995685015 318-505-6332,
Berkshire Hathaway HomeServices Ally Real Estate
Bought with:
Meredith Johnson
Coldwell Banker Apex, REALTORS
Source: NTREIS,MLS#: 20874365
Facts & features
Interior
Bedrooms & bathrooms
- Bedrooms: 3
- Bathrooms: 3
- Full bathrooms: 3
Primary bedroom
- Level: First
Kitchen
- Features: Breakfast Bar, Built-in Features, Granite Counters, Stone Counters
- Level: First
Living room
- Features: Built-in Features, Ceiling Fan(s), Fireplace
- Level: First
Heating
- Central
Cooling
- Central Air
Appliances
- Included: Dishwasher, Electric Range, Refrigerator, Vented Exhaust Fan
- Laundry: Laundry in Utility Room
Features
- Built-in Features, Chandelier, Decorative/Designer Lighting Fixtures, Granite Counters, In-Law Floorplan, Multiple Master Suites, Open Floorplan, Paneling/Wainscoting, Vaulted Ceiling(s), Natural Woodwork
- Flooring: Carpet, Ceramic Tile, Laminate
- Has basement: No
- Number of fireplaces: 1
- Fireplace features: Living Room, Masonry
Interior area
- Total interior livable area: 2,448 sqft
Property
Parking
- Total spaces: 4
- Parking features: Attached Carport, Driveway, Garage
- Attached garage spaces: 2
- Carport spaces: 2
- Covered spaces: 4
- Has uncovered spaces: Yes
Features
- Levels: One
- Stories: 1
- Patio & porch: Glass Enclosed
- Pool features: None
Lot
- Size: 3.57 Acres
- Features: Acreage
Details
- Parcel number: 101218
Construction
Type & style
- Home type: SingleFamily
- Architectural style: Detached
- Property subtype: Single Family Residence
Materials
- Brick
- Foundation: Slab
Condition
- Year built: 1955
Utilities & green energy
- Sewer: Public Sewer
- Water: Public
- Utilities for property: Sewer Available, Water Available
Community & neighborhood
Location
- Region: Benton
- Subdivision: Stinson Sub
Price history
| Date | Event | Price |
|---|---|---|
| 7/11/2025 | Sold | -- |
Source: NTREIS #20874365 Report a problem | ||
| 4/8/2025 | Contingent | $379,900$155/sqft |
Source: NTREIS #20874365 Report a problem | ||
| 3/26/2025 | Listed for sale | $379,900$155/sqft |
Source: NTREIS #20874365 Report a problem | ||
Public tax history
| Year | Property taxes | Tax assessment |
|---|---|---|
| 2024 | $359 -6.8% | $9,350 |
| 2023 | $385 +0.3% | $9,350 |
| 2022 | $384 +1% | $9,350 |
Find assessor info on the county website
Neighborhood: 71006
Nearby schools
GreatSchools rating
- 6/10Benton Intermediate SchoolGrades: 5-6Distance: 1.6 mi
- 8/10Benton Middle SchoolGrades: 6-8Distance: 1.6 mi
- 9/10Benton High SchoolGrades: 8-12Distance: 3.4 mi
Schools provided by the listing agent
- Elementary: Bossier ISD schools
- Middle: Bossier ISD schools
- High: Bossier ISD schools
- District: Bossier PSB
Source: NTREIS. This data may not be complete. We recommend contacting the local school district to confirm school assignments for this home.
Sell for more on Zillow
Get a free Zillow Showcase℠ listing and you could sell for .
$369,300
2% more+ $7,386
With Zillow Showcase(estimated)
$376,686