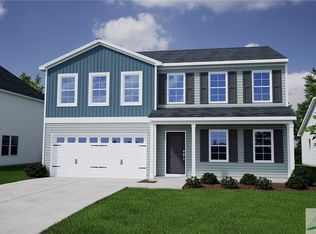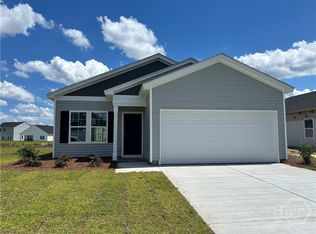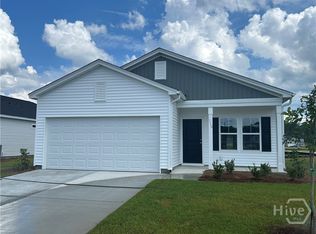Sold for $330,080 on 07/10/25
$330,080
115 Stillhouse Drive, Springfield, GA 31329
4beds
2,217sqft
Single Family Residence
Built in 2024
10,802.88 Square Feet Lot
$326,000 Zestimate®
$149/sqft
$-- Estimated rent
Home value
$326,000
$293,000 - $362,000
Not available
Zestimate® history
Loading...
Owner options
Explore your selling options
What's special
Pre-sale home being built for a customer.
Zillow last checked: 8 hours ago
Listing updated: July 11, 2025 at 08:35am
Listed by:
Kristen Woods 912-663-0377,
Mungo Homes Realty LLC
Bought with:
Brandy C. Cannon-jenkins, 288285
Keller Williams Coastal Area P
Heather Murphy, 277893
Keller Williams Coastal Area P
Source: Hive MLS,MLS#: 321790 Originating MLS: Savannah Multi-List Corporation
Originating MLS: Savannah Multi-List Corporation
Facts & features
Interior
Bedrooms & bathrooms
- Bedrooms: 4
- Bathrooms: 3
- Full bathrooms: 2
- 1/2 bathrooms: 1
Heating
- Central, Electric, Heat Pump, Zoned
Cooling
- Central Air, Electric, Zoned
Appliances
- Included: Some Electric Appliances, Dishwasher, Electric Water Heater, Disposal, Microwave, Plumbed For Ice Maker, Range, Self Cleaning Oven
- Laundry: Laundry Room, Upper Level, Washer Hookup, Dryer Hookup
Features
- Breakfast Bar, Breakfast Area, Double Vanity, Kitchen Island, Pantry, Pull Down Attic Stairs, Recessed Lighting, Separate Shower, Upper Level Primary, Programmable Thermostat
- Windows: Double Pane Windows
- Attic: Pull Down Stairs
Interior area
- Total interior livable area: 2,217 sqft
Property
Parking
- Total spaces: 2
- Parking features: Attached, Garage Door Opener
- Garage spaces: 2
Features
- Patio & porch: Patio, Front Porch
- Has view: Yes
- View description: Pond
- Has water view: Yes
- Water view: Pond
- Waterfront features: Pond
Lot
- Size: 10,802 sqft
- Features: Interior Lot
Details
- Parcel number: 344D212
- Special conditions: Standard
Construction
Type & style
- Home type: SingleFamily
- Architectural style: Traditional
- Property subtype: Single Family Residence
Materials
- Frame, Vinyl Siding
- Foundation: Slab
- Roof: Asphalt,Ridge Vents
Condition
- Under Construction
- New construction: Yes
- Year built: 2024
Details
- Builder model: McDowell A
- Builder name: Mungo Homes
- Warranty included: Yes
Utilities & green energy
- Sewer: Public Sewer
- Water: Public
- Utilities for property: Cable Available, Underground Utilities
Green energy
- Energy efficient items: Windows
Community & neighborhood
Community
- Community features: Playground, Street Lights, Sidewalks, Walk to School
Location
- Region: Springfield
- Subdivision: Lonadine
HOA & financial
HOA
- Has HOA: Yes
- HOA fee: $500 annually
- Association name: Association Services
- Association phone: 912-450-1174
Other
Other facts
- Listing agreement: Exclusive Right To Sell
- Listing terms: Cash,Conventional,1031 Exchange,FHA,USDA Loan,VA Loan
- Road surface type: Paved
Price history
| Date | Event | Price |
|---|---|---|
| 10/28/2025 | Listing removed | $2,300$1/sqft |
Source: Hive MLS #SA334694 | ||
| 8/18/2025 | Price change | $2,300-6.1%$1/sqft |
Source: GAMLS #10566301 | ||
| 7/18/2025 | Listed for rent | $2,450$1/sqft |
Source: GAMLS #10566301 | ||
| 7/10/2025 | Sold | $330,080+1%$149/sqft |
Source: | ||
| 11/4/2024 | Pending sale | $326,723$147/sqft |
Source: | ||
Public tax history
Tax history is unavailable.
Neighborhood: 31329
Nearby schools
GreatSchools rating
- 5/10Guyton Elementary SchoolGrades: PK-5Distance: 2.6 mi
- 7/10Effingham County Middle SchoolGrades: 6-8Distance: 0.5 mi
- 6/10Effingham County High SchoolGrades: 9-12Distance: 0.5 mi
Schools provided by the listing agent
- Elementary: Guyton
- Middle: Effingham
- High: Effingham
Source: Hive MLS. This data may not be complete. We recommend contacting the local school district to confirm school assignments for this home.

Get pre-qualified for a loan
At Zillow Home Loans, we can pre-qualify you in as little as 5 minutes with no impact to your credit score.An equal housing lender. NMLS #10287.



