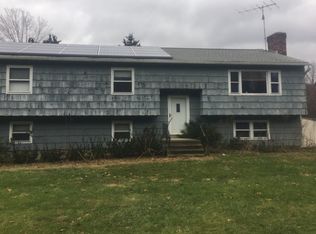Exclusively Listed and Presented by Paul Ferreira. For more insights and details or a private viewing contact me at 203-209-8111. Contemporary Split-level home with in-ground pool. Exciting features include: Kitchen ( 252 sq ft.) : Living room ( 253 sq ft.) : Master Bedroom ( 411 sq ft.) with Full Bathroom : 4 other Bedroom : Storage area in the upper level (972 sq ft.) : Family room ( 368 sq ft.) : Sitting room ( 160 sq ft.) : Play room ( 168 sq ft.). Exterior features: Trex Deck ( 308 Sq ft.) : Patio ( 156 sq ft.) : 2 car garage ( 550 sq ft.) : Storage in the garage ( 121 sq ft.) : dog kennel & chicken kennel : Inground pool and pool area for summer fun. Area features: 3/4 mile to all major shopping and restaurants : 1 mile to RT_84 : 1 mile to RT_67 : 7.1 miles to Rt 34 : 8.5 miles to RT_8. This contemporary split level home is 3000 +/- SF over 3 floors Features 10 Rooms, 5-6 Bedrooms, 3 Full bathroom, 2 Car garage attached, inground pool and pool area.
This property is off market, which means it's not currently listed for sale or rent on Zillow. This may be different from what's available on other websites or public sources.

