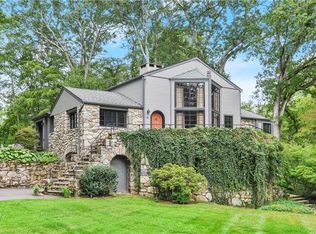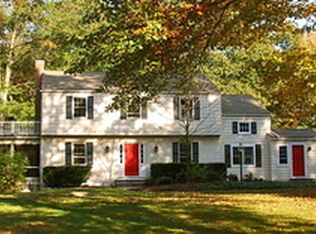Sold for $1,285,000
$1,285,000
115 Steep Hill Road, Weston, CT 06883
4beds
4,184sqft
Single Family Residence
Built in 1979
2 Acres Lot
$1,311,800 Zestimate®
$307/sqft
$6,809 Estimated rent
Home value
$1,311,800
$1.18M - $1.46M
$6,809/mo
Zestimate® history
Loading...
Owner options
Explore your selling options
What's special
Nestled on a picturesque 2-acre lot, this stunning Colonial-style home in Weston, offers over 4,000 square feet of living space and the perfect blend of classic charm and modern updates. Designed for both everyday living and grand entertaining, this home features 4 bedrooms, 3.1 bathrooms, and a 2-car attached garage. Step inside to discover refinished hardwood floors throughout, adding warmth and elegance to the expansive floor plan. The brand-new custom kitchen is a showstopper, complete with quartz countertops and stainless steel appliances, ideal for any home chef. The updated bathrooms add to the home's fresh, modern appeal. The living spaces are nothing short of exceptional, with a living room and family room, both featuring cozy fireplaces. Step outside onto the expansive deck, where breathtaking views of the private rear lot and pond create a serene outdoor oasis. The large backyard is perfect for entertaining, with plenty of space to gather and enjoy the peaceful surroundings. A dedicated home office with cathedral ceilings opens to a beautiful loft area, creating a bright and inspiring workspace. The huge primary bedroom suite offers a private retreat with ample space for relaxation. The full finished basement with a walkout provides even more versatile space, perfect for a recreation room, gym, or guest suite. Additional highlights include a new septic tank and a whole-house generator, ensuring convenience and peace of mind. This home truly embodies classic N
Zillow last checked: 8 hours ago
Listing updated: June 26, 2025 at 03:59pm
Listed by:
Jolanta Rojek 860-230-1879,
eXp Realty 866-828-3951,
Paul Cranick 860-608-5047,
eXp Realty
Bought with:
Lynn Fraund, REB.0230266
William Pitt Sotheby's Int'l
Source: Smart MLS,MLS#: 24075097
Facts & features
Interior
Bedrooms & bathrooms
- Bedrooms: 4
- Bathrooms: 4
- Full bathrooms: 3
- 1/2 bathrooms: 1
Primary bedroom
- Features: Remodeled, Bedroom Suite, Hardwood Floor
- Level: Upper
Bedroom
- Features: Remodeled, Hardwood Floor
- Level: Upper
Bedroom
- Features: Remodeled, Hardwood Floor
- Level: Upper
Bedroom
- Features: Remodeled, Hardwood Floor
- Level: Upper
Den
- Features: Cathedral Ceiling(s), Bookcases, Built-in Features
- Level: Main
Dining room
- Features: Remodeled, Hardwood Floor
- Level: Main
Family room
- Features: Fireplace, Hardwood Floor
- Level: Main
Kitchen
- Features: Remodeled, Quartz Counters
- Level: Main
Living room
- Features: Remodeled, Fireplace, Hardwood Floor
- Level: Main
Loft
- Level: Upper
Office
- Features: Hardwood Floor
- Level: Lower
Rec play room
- Features: Hardwood Floor
- Level: Lower
Heating
- Forced Air, Oil
Cooling
- Central Air
Appliances
- Included: Oven/Range, Range Hood, Dishwasher, Water Heater
- Laundry: Main Level
Features
- Windows: Thermopane Windows
- Basement: Full,Finished
- Attic: Walk-up
- Number of fireplaces: 2
Interior area
- Total structure area: 4,184
- Total interior livable area: 4,184 sqft
- Finished area above ground: 3,452
- Finished area below ground: 732
Property
Parking
- Total spaces: 2
- Parking features: Attached
- Attached garage spaces: 2
Features
- Has view: Yes
- View description: Water
- Has water view: Yes
- Water view: Water
- Waterfront features: Waterfront, Pond
Lot
- Size: 2 Acres
- Features: Sloped
Details
- Parcel number: 405037
- Zoning: R
- Special conditions: Real Estate Owned
Construction
Type & style
- Home type: SingleFamily
- Architectural style: Colonial
- Property subtype: Single Family Residence
Materials
- Wood Siding
- Foundation: Concrete Perimeter
- Roof: Asphalt
Condition
- New construction: No
- Year built: 1979
Utilities & green energy
- Sewer: Septic Tank
- Water: Well
- Utilities for property: Cable Available
Green energy
- Energy efficient items: Thermostat, Windows
Community & neighborhood
Location
- Region: Weston
Price history
| Date | Event | Price |
|---|---|---|
| 6/23/2025 | Sold | $1,285,000+29.1%$307/sqft |
Source: | ||
| 8/3/2022 | Listing removed | -- |
Source: | ||
| 7/5/2022 | Listed for sale | $995,000$238/sqft |
Source: | ||
| 7/1/2022 | Listing removed | -- |
Source: | ||
| 6/1/2022 | Price change | $995,000-0.3%$238/sqft |
Source: | ||
Public tax history
| Year | Property taxes | Tax assessment |
|---|---|---|
| 2025 | $16,221 +1.8% | $678,720 |
| 2024 | $15,930 +4.2% | $678,720 +46.7% |
| 2023 | $15,292 +0.3% | $462,560 |
Find assessor info on the county website
Neighborhood: 06883
Nearby schools
GreatSchools rating
- 9/10Weston Intermediate SchoolGrades: 3-5Distance: 1.3 mi
- 8/10Weston Middle SchoolGrades: 6-8Distance: 1.3 mi
- 10/10Weston High SchoolGrades: 9-12Distance: 1.3 mi
Schools provided by the listing agent
- High: Weston
Source: Smart MLS. This data may not be complete. We recommend contacting the local school district to confirm school assignments for this home.
Get pre-qualified for a loan
At Zillow Home Loans, we can pre-qualify you in as little as 5 minutes with no impact to your credit score.An equal housing lender. NMLS #10287.
Sell for more on Zillow
Get a Zillow Showcase℠ listing at no additional cost and you could sell for .
$1,311,800
2% more+$26,236
With Zillow Showcase(estimated)$1,338,036

