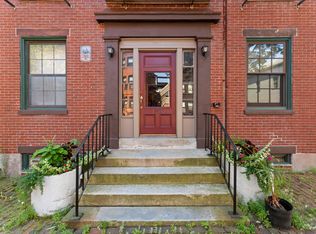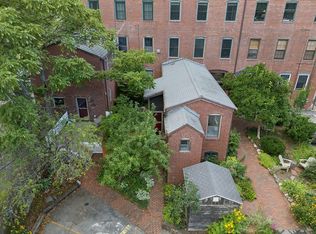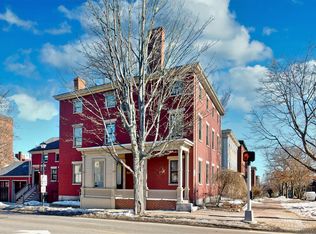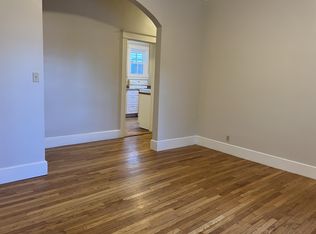1833 brick townhouse. Recently renovated. Garage, garden, private patio, and in the middle of shops, restaurants, galleries, etc.
This property is off market, which means it's not currently listed for sale or rent on Zillow. This may be different from what's available on other websites or public sources.



