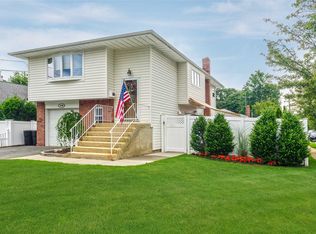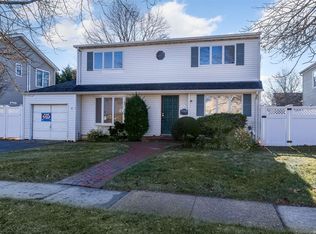Sold for $770,000 on 04/24/25
$770,000
115 State Street, Merrick, NY 11566
4beds
1,709sqft
Single Family Residence, Residential
Built in 1951
6,000 Square Feet Lot
$802,900 Zestimate®
$451/sqft
$5,811 Estimated rent
Home value
$802,900
$723,000 - $883,000
$5,811/mo
Zestimate® history
Loading...
Owner options
Explore your selling options
What's special
THIS ONE IS IT!! This N. Merrick, expanded cape turned colonial brings you oversized space with plenty of room to stretch out! With 4 huge bedrooms and 3 full bathrooms, 115 State St. is the one you've been waiting for! Entering from the adorable covered porch, a warm and inviting home greets you with an open and expansive living room and dining room space, an incredibly large eat-in-kitchen, a first floor bedroom and full bathroom as well as a large pantry area for additional storage. Moving upstairs, you've find 3 extra spacious bedrooms including the primary with vaulted ceilings, numerous ample sized closets and of course, a gigantic bathroom with soaking tub. 115 State's lower basement area features an outside entrance, laundry, utilities and an additional full bathroom. The detached 1.5 car garage and expanded driveway make both parking and extra storage a breeze. A fully fenced backyard and side yards make for a peaceful and private setting. *North Merrick Schools*Newer Roof and Utilities*Gas Cooking*Central AC*M/D possible with proper permits*Hardwood floors throughout the 1st floor*Extremely Well Maintained & Clean*Close and Convenient to All including transportation and shopping
Zillow last checked: 8 hours ago
Listing updated: April 25, 2025 at 10:42am
Listed by:
Matthew Levin CBR 516-316-0158,
Keller Williams Realty Elite 516-795-6900
Bought with:
Qin Lin, 10401363642
Winzone Realty Inc
Source: OneKey® MLS,MLS#: 818336
Facts & features
Interior
Bedrooms & bathrooms
- Bedrooms: 4
- Bathrooms: 3
- Full bathrooms: 3
Primary bedroom
- Level: Second
Bedroom 1
- Level: First
Bedroom 2
- Level: Second
Bedroom 3
- Level: Second
Bathroom 1
- Level: First
Bathroom 2
- Description: Jack & Jill
- Level: Second
Bathroom 3
- Level: Basement
Basement
- Description: Full with OSE & Full Bath
- Level: Basement
Dining room
- Level: First
Kitchen
- Level: First
Living room
- Level: First
Heating
- Baseboard, Hot Water, Oil
Cooling
- Central Air
Appliances
- Included: Dishwasher, Dryer, Gas Range, Oven, Refrigerator, Washer
- Laundry: In Basement
Features
- First Floor Bedroom, First Floor Full Bath, Cathedral Ceiling(s), Eat-in Kitchen, Formal Dining, Pantry
- Flooring: Carpet, Hardwood
- Basement: Full
- Attic: Partial
- Has fireplace: No
Interior area
- Total structure area: 2,163
- Total interior livable area: 1,709 sqft
Property
Parking
- Total spaces: 2
- Parking features: Driveway, Garage
- Garage spaces: 1.5
- Has uncovered spaces: Yes
Features
- Patio & porch: Patio, Porch
- Fencing: Back Yard
Lot
- Size: 6,000 sqft
- Dimensions: 60*100
Details
- Parcel number: 2089550860011560
- Special conditions: None
Construction
Type & style
- Home type: SingleFamily
- Architectural style: Exp Cape
- Property subtype: Single Family Residence, Residential
Condition
- Year built: 1951
Utilities & green energy
- Sewer: Public Sewer
- Water: Public
- Utilities for property: Natural Gas Available, Natural Gas Connected
Community & neighborhood
Location
- Region: Merrick
Other
Other facts
- Listing agreement: Exclusive Right To Sell
Price history
| Date | Event | Price |
|---|---|---|
| 4/24/2025 | Sold | $770,000+5.6%$451/sqft |
Source: | ||
| 2/12/2025 | Pending sale | $729,000$427/sqft |
Source: | ||
| 1/30/2025 | Listed for sale | $729,000+283.7%$427/sqft |
Source: | ||
| 7/23/1996 | Sold | $190,000$111/sqft |
Source: Public Record | ||
Public tax history
| Year | Property taxes | Tax assessment |
|---|---|---|
| 2024 | -- | $519 -1.7% |
| 2023 | -- | $528 -5.9% |
| 2022 | -- | $561 |
Find assessor info on the county website
Neighborhood: 11566
Nearby schools
GreatSchools rating
- 7/10Camp Avenue SchoolGrades: PK-6Distance: 0.5 mi
- 8/10Merrick Avenue Middle SchoolGrades: 7-8Distance: 0.5 mi
- 9/10Sanford H Calhoun High SchoolGrades: 9-12Distance: 0.1 mi
Schools provided by the listing agent
- Elementary: Camp Avenue School
- Middle: Contact Agent
- High: Contact Agent
Source: OneKey® MLS. This data may not be complete. We recommend contacting the local school district to confirm school assignments for this home.
Get a cash offer in 3 minutes
Find out how much your home could sell for in as little as 3 minutes with a no-obligation cash offer.
Estimated market value
$802,900
Get a cash offer in 3 minutes
Find out how much your home could sell for in as little as 3 minutes with a no-obligation cash offer.
Estimated market value
$802,900

