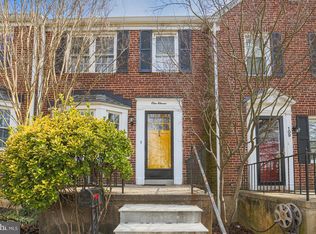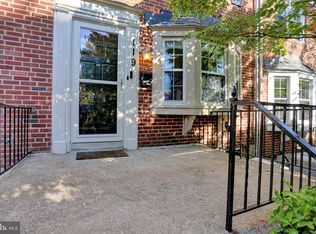Sold for $375,000
$375,000
115 Stanmore Rd, Baltimore, MD 21212
3beds
1,404sqft
Townhouse
Built in 1953
1,938 Square Feet Lot
$408,000 Zestimate®
$267/sqft
$2,734 Estimated rent
Home value
$408,000
$388,000 - $428,000
$2,734/mo
Zestimate® history
Loading...
Owner options
Explore your selling options
What's special
Welcome home to your 3 bed, 1.5 Bath home with 2 Car off street parking in Historic Rodgers Forge . This home has the classic Rodgers Forge layout with the modern updates. The light filled main level has hardwood floors in the living room and formal dining room. The updated open kitchen has granite countertops, stainless steel appliances and tons of cabinet and counterspace. Off of the kitchen is the rear deck and 2 car parking, which makes it extremely convenient to unload groceries. On the 2nd level you will find the 3 bedrooms (two of which have ceiling fans) and the hallway bath with the classic basket weave tile floor, tub/shower combination with tile surround and ample sized linen closet. The attic, accessed through the pull down attic stairs, is partially floored and perfect for storage. The lower level finished recreation room is fully carpeted and a great space to watch TV and relax. Ample storage also exists on this lower level as well as the laundry, mechanicals, and the 1/2 Bath.
Zillow last checked: 8 hours ago
Listing updated: September 30, 2024 at 10:03pm
Listed by:
John Maranto 443-564-0952,
Cummings & Co. Realtors
Bought with:
Stephanie Bamberger, 590211
Cummings & Co. Realtors
Source: Bright MLS,MLS#: MDBC2063506
Facts & features
Interior
Bedrooms & bathrooms
- Bedrooms: 3
- Bathrooms: 2
- Full bathrooms: 1
- 1/2 bathrooms: 1
Basement
- Area: 627
Heating
- Forced Air, Natural Gas
Cooling
- Central Air, Ceiling Fan(s), Electric
Appliances
- Included: Microwave, Dishwasher, Disposal, Oven/Range - Gas, Dryer, Refrigerator, Washer, Stainless Steel Appliance(s), Gas Water Heater
- Laundry: In Basement
Features
- Ceiling Fan(s), Crown Molding, Bathroom - Tub Shower, Recessed Lighting, Kitchen - Gourmet, Kitchen - Galley, Formal/Separate Dining Room, Floor Plan - Traditional
- Flooring: Carpet, Wood
- Windows: Double Pane Windows, Replacement, Screens, Vinyl Clad
- Basement: Partially Finished
- Has fireplace: No
Interior area
- Total structure area: 1,881
- Total interior livable area: 1,404 sqft
- Finished area above ground: 1,254
- Finished area below ground: 150
Property
Parking
- Total spaces: 2
- Parking features: Concrete, Driveway
- Uncovered spaces: 2
Accessibility
- Accessibility features: None
Features
- Levels: Three
- Stories: 3
- Exterior features: Sidewalks
- Pool features: None
Lot
- Size: 1,938 sqft
Details
- Additional structures: Above Grade, Below Grade
- Parcel number: 04090908304630
- Zoning: RESIDENTIAL
- Special conditions: Standard
Construction
Type & style
- Home type: Townhouse
- Architectural style: Federal
- Property subtype: Townhouse
Materials
- Brick
- Foundation: Block
Condition
- New construction: No
- Year built: 1953
Utilities & green energy
- Sewer: Public Sewer
- Water: Public
Community & neighborhood
Location
- Region: Baltimore
- Subdivision: Rodgers Forge
Other
Other facts
- Listing agreement: Exclusive Right To Sell
- Listing terms: Conventional
- Ownership: Fee Simple
Price history
| Date | Event | Price |
|---|---|---|
| 4/28/2023 | Sold | $375,000$267/sqft |
Source: | ||
| 4/6/2023 | Pending sale | $375,000$267/sqft |
Source: | ||
| 4/5/2023 | Listed for sale | $375,000+13.8%$267/sqft |
Source: | ||
| 1/27/2021 | Sold | $329,500$235/sqft |
Source: Public Record Report a problem | ||
| 11/2/2020 | Pending sale | $329,500$235/sqft |
Source: Keller Williams Legacy #MDBC511478 Report a problem | ||
Public tax history
| Year | Property taxes | Tax assessment |
|---|---|---|
| 2025 | $4,706 +24.2% | $336,200 +7.6% |
| 2024 | $3,788 +8.2% | $312,500 +8.2% |
| 2023 | $3,500 +8.9% | $288,800 +8.9% |
Find assessor info on the county website
Neighborhood: Rodgers Forge
Nearby schools
GreatSchools rating
- 10/10Rodgers Forge Elementary SchoolGrades: K-5Distance: 0.2 mi
- 6/10Dumbarton Middle SchoolGrades: 6-8Distance: 0.5 mi
- 9/10Towson High Law & Public PolicyGrades: 9-12Distance: 1.2 mi
Schools provided by the listing agent
- District: Baltimore County Public Schools
Source: Bright MLS. This data may not be complete. We recommend contacting the local school district to confirm school assignments for this home.
Get pre-qualified for a loan
At Zillow Home Loans, we can pre-qualify you in as little as 5 minutes with no impact to your credit score.An equal housing lender. NMLS #10287.


