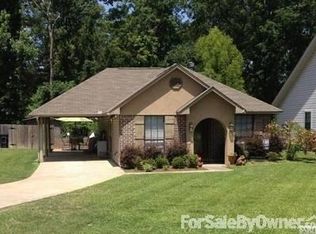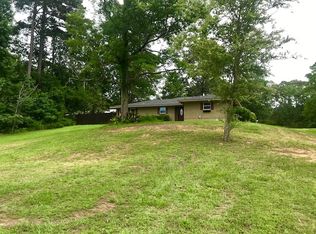Welcome home! Imagine driving up to your house on a hill and not having to lift a finger before moving in; your new home has been completely remodeled from the roof to the floors - special features including a modern kitchen with subway tile backsplash, quartz counter tops, and stainless steel appliances. The bricked, wood burning fireplace centered between built-in bookcases keeps the open and spacious living room feeling warm, cozy, and inviting year round. When giving the grand tour of your new home, don't forget to mention the custom staircase risers, and new flooring throughout. The master suite boasts ample square footage and double walk-in closets, leading into the stunningly updated master bathroom complete with a beautiful tile laden soaker tub, dual sinks set in white granite, and an oversized, walk-in tile shower. Completing the interior of the home upstairs - there is ample room to grow and play with two large bedrooms, one full bathroom complete with a dual vanity, and one ginormous "bonus" room that has an abundance of possible uses. On the exterior, you'll find a new architectural shingle roof, fresh paint, a covered porch stretching the length of the home, a two car garage with an extra storage area, and a covered back patio. All this being situated and secluded on over and acre and a half in the heart of West Monroe and only minutes from any local attractions and necessities. Don't miss out on the opportunity to tour this home in person, call your realtor today!
This property is off market, which means it's not currently listed for sale or rent on Zillow. This may be different from what's available on other websites or public sources.

