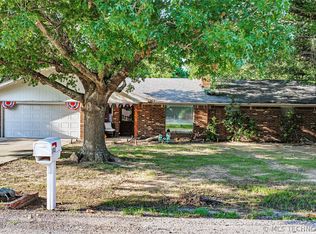Sold for $361,000 on 07/28/25
$361,000
115 Spruce St, Ardmore, OK 73401
5beds
3baths
2,464sqft
SingleFamily
Built in 1987
1.04 Acres Lot
$-- Zestimate®
$147/sqft
$2,043 Estimated rent
Home value
Not available
Estimated sales range
Not available
$2,043/mo
Zestimate® history
Loading...
Owner options
Explore your selling options
What's special
THIS HOME LOOKS LIKE IT CAME STRAIGHT FROM A SOUTHERN LIVING MAGAZINE.
This beautifully landscaped and updated brick home on a corner lot offers 5 bedrooms, 3 full bathrooms and above ground pool and sits on just over an acre. If you have been looking for a home with lots of space and elbow room, you owe it to yourself to see this one. This home has been remodeled and expanded to 2,464 square feet of living space with attention to detail throughout. Home resides on a corner lot in a highly sought after neighborhood within the Dickson School District.
The remodel included an addition of a formal dining room with lots of windows overlooking the patio and pool area, an updated kitchen with granite countertops, and stainless steel appliances, and Tuscan style painted cabinets. Stainless steel refrigerator will remain with property.
The spacious Master Suite is absolutely lovely with walk in closet complete with storage cabinet and shelving for additional storage. (This is a clothes horse dream closet.) Just off from the master bedroom is the master bathroom with corner Jacuzzi tub with glass block window to allow for diffused light. You will love the large walk in custom tiled shower with three shower heads and double vanity with granite countertops. This is a great way to unwind after a long day.
Part of the remodel included an addition of a deluxe laundry room with cabinets, counter space for folding clothes and a sink for those really muddy loads.
There are four other bedrooms in addition to the master bedroom. One bedroom was part of the remodel and is very large with walk-in closet. The other three bedrooms share a hallway in another wing of the house with hall bathroom. One of the bedrooms that was the master before the expansion does have a full bathroom as well in addition to double closets. The living room has picture window and wood burning fireplace with plenty of room to gather for social events.
When you pull up to the house you will notice a couple of things. Mainly the spectacular landscaping that encompasses the entire yard. WOW! Love, love, love the yard. The other thing that you do not see very often is how the entire house is bricked the same. When the Seller redid the house they re-bricked the entire house about 6 years ago. At that time they also put on a new roof and added a new 5 ton ac unit. Just last year they installed an above ground pool that is approximately 4 plus ft deep and 30 ft across, complete with deck. With this Oklahoma heat, this dreamy pool will make you quite popular with your friends.
A few more extras include: storm shelter, fully fenced back yard, playhouse and a 30 x 30 storage building with concrete floor at the back of the property. This building is wired for electricity but is just not connected right now.
Facts & features
Interior
Bedrooms & bathrooms
- Bedrooms: 5
- Bathrooms: 3
Heating
- Other
Cooling
- Other
Features
- Has fireplace: No
Interior area
- Total interior livable area: 2,464 sqft
Property
Parking
- Parking features: Carport, Garage - Detached
Features
- Exterior features: Stone
Lot
- Size: 1.04 Acres
Details
- Parcel number: 100013906
Construction
Type & style
- Home type: SingleFamily
Materials
- masonry
- Foundation: Concrete
- Roof: Composition
Condition
- Year built: 1987
Community & neighborhood
Location
- Region: Ardmore
Price history
| Date | Event | Price |
|---|---|---|
| 7/28/2025 | Sold | $361,000+11.1%$147/sqft |
Source: Public Record | ||
| 7/1/2025 | Pending sale | $325,000$132/sqft |
Source: | ||
| 6/17/2025 | Price change | $325,000-5.8%$132/sqft |
Source: | ||
| 2/14/2025 | Price change | $345,000-1.4%$140/sqft |
Source: | ||
| 11/21/2024 | Price change | $350,000-3.3%$142/sqft |
Source: | ||
Public tax history
| Year | Property taxes | Tax assessment |
|---|---|---|
| 2024 | $2,596 +3.5% | $25,486 +5% |
| 2023 | $2,508 +10.1% | $24,272 +5% |
| 2022 | $2,278 +2.3% | $23,117 +5% |
Find assessor info on the county website
Neighborhood: 73401
Nearby schools
GreatSchools rating
- 6/10Dickson Elementary SchoolGrades: PK-2Distance: 5.2 mi
- 5/10Dickson Middle SchoolGrades: 6-8Distance: 5.2 mi
- 6/10Dickson High SchoolGrades: 9-12Distance: 5.2 mi

Get pre-qualified for a loan
At Zillow Home Loans, we can pre-qualify you in as little as 5 minutes with no impact to your credit score.An equal housing lender. NMLS #10287.
