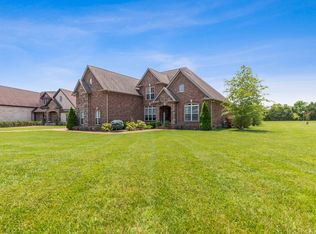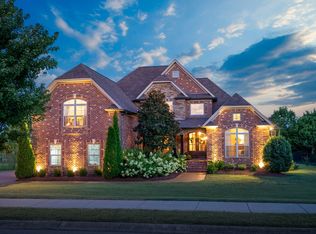Closed
$674,900
115 Springfield Dr, Lebanon, TN 37087
3beds
3,308sqft
Single Family Residence, Residential
Built in 2014
0.7 Acres Lot
$-- Zestimate®
$204/sqft
$3,018 Estimated rent
Home value
Not available
Estimated sales range
Not available
$3,018/mo
Zestimate® history
Loading...
Owner options
Explore your selling options
What's special
Back on the market!! No fault to seller. Buyer lost financing. Stunning Eastland Construction 3-bed, 2.5-bath home on a desirable corner lot in the highly sought-after Farmington Woods neighborhood, featuring a spacious open floor plan, soaring ceilings, and fresh paint throughout. The luxurious primary suite offers a spa-like bath with a soaking tub, walk-in shower, and double vanities. This beautifully designed home includes a dedicated office with custom built-ins, a large bonus room upstairs, and an inviting living area perfect for entertaining. The seamless flow between the kitchen, dining, and living spaces makes hosting a breeze. Conveniently located near the heart of Lebanon with easy access to shopping, dining, and more!
Zillow last checked: 8 hours ago
Listing updated: July 11, 2025 at 07:50am
Listing Provided by:
Sara Gooch 615-513-7751,
Pilkerton Realtors
Bought with:
Jackson McFarlin, 357177
Blackwell Realty and Auction
Source: RealTracs MLS as distributed by MLS GRID,MLS#: 2796454
Facts & features
Interior
Bedrooms & bathrooms
- Bedrooms: 3
- Bathrooms: 3
- Full bathrooms: 2
- 1/2 bathrooms: 1
- Main level bedrooms: 1
Bedroom 1
- Features: Suite
- Level: Suite
- Area: 234 Square Feet
- Dimensions: 18x13
Bedroom 2
- Area: 130 Square Feet
- Dimensions: 13x10
Bedroom 3
- Area: 110 Square Feet
- Dimensions: 11x10
Bonus room
- Features: Second Floor
- Level: Second Floor
- Area: 520 Square Feet
- Dimensions: 26x20
Dining room
- Features: Formal
- Level: Formal
- Area: 143 Square Feet
- Dimensions: 13x11
Kitchen
- Features: Eat-in Kitchen
- Level: Eat-in Kitchen
- Area: 120 Square Feet
- Dimensions: 10x12
Living room
- Area: 340 Square Feet
- Dimensions: 20x17
Heating
- Natural Gas
Cooling
- Central Air
Appliances
- Included: Gas Range, Dishwasher, Microwave, Refrigerator, Stainless Steel Appliance(s)
Features
- Bookcases, Built-in Features, Ceiling Fan(s), Entrance Foyer, High Ceilings, Open Floorplan, Pantry, Storage
- Flooring: Carpet, Laminate, Tile
- Basement: Crawl Space
- Number of fireplaces: 1
- Fireplace features: Gas
Interior area
- Total structure area: 3,308
- Total interior livable area: 3,308 sqft
- Finished area above ground: 3,308
Property
Parking
- Total spaces: 2
- Parking features: Garage Faces Side
- Garage spaces: 2
Features
- Levels: Two
- Stories: 2
- Patio & porch: Porch, Covered, Screened
- Fencing: Partial
Lot
- Size: 0.70 Acres
- Dimensions: 129.79 x 200.07 IRR
- Features: Corner Lot
Details
- Parcel number: 045I C 00800 000
- Special conditions: Standard
Construction
Type & style
- Home type: SingleFamily
- Property subtype: Single Family Residence, Residential
Materials
- Brick
- Roof: Asphalt
Condition
- New construction: No
- Year built: 2014
Utilities & green energy
- Sewer: Public Sewer
- Water: Public
- Utilities for property: Natural Gas Available, Water Available
Community & neighborhood
Security
- Security features: Smoke Detector(s)
Location
- Region: Lebanon
- Subdivision: Farmington Woods Ph 3
HOA & financial
HOA
- Has HOA: Yes
- HOA fee: $84 monthly
- Services included: Maintenance Grounds
- Second HOA fee: $250 one time
Price history
| Date | Event | Price |
|---|---|---|
| 7/8/2025 | Sold | $674,900-3.6%$204/sqft |
Source: | ||
| 6/20/2025 | Pending sale | $699,990$212/sqft |
Source: | ||
| 5/31/2025 | Listed for sale | $699,990$212/sqft |
Source: | ||
| 5/30/2025 | Contingent | $699,990$212/sqft |
Source: | ||
| 5/3/2025 | Pending sale | $699,990$212/sqft |
Source: | ||
Public tax history
| Year | Property taxes | Tax assessment |
|---|---|---|
| 2024 | $3,672 | $126,975 |
| 2023 | $3,672 | $126,975 |
| 2022 | $3,672 | $126,975 |
Find assessor info on the county website
Neighborhood: 37087
Nearby schools
GreatSchools rating
- 6/10Castle Heights Elementary SchoolGrades: PK-5Distance: 2.1 mi
- 6/10Walter J. Baird Middle SchoolGrades: 6-8Distance: 2.4 mi
Schools provided by the listing agent
- Elementary: Coles Ferry Elementary
- Middle: Walter J. Baird Middle School
- High: Lebanon High School
Source: RealTracs MLS as distributed by MLS GRID. This data may not be complete. We recommend contacting the local school district to confirm school assignments for this home.
Get pre-qualified for a loan
At Zillow Home Loans, we can pre-qualify you in as little as 5 minutes with no impact to your credit score.An equal housing lender. NMLS #10287.

