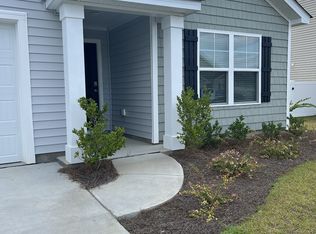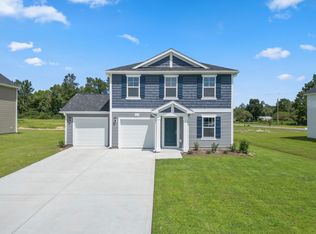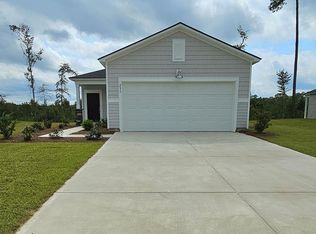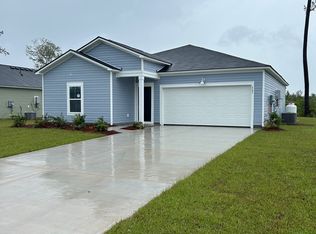This beautiful Cali floor plan is a desirable layout and one of our best sellers. You'll fall in love with this floor plan. This home features an open concept living room and kitchen that are great for entertaining. You will be able to visualize yourself hosting an event from this kitchen featuring stainless steel appliances, including side-by-side refrigerator. This home features 36" white painted cabinets, and low maintenance vinyl flooring in all main living areas, bathrooms, and laundry and our industry leading smart home technology package that will allow you to monitor and control your home from the couch or across the globe. Don't wait to see this home! *Photos are of a similar Cali floorplan. (Home and community information, including pricing, included features, terms, availability and amenities, are subject to change prior to sale at any time without notice or obligation. Square footages are approximate. Pictures, photographs, colors, features, and sizes are for illustration purposes only and will vary from the homes as built. Equal housing opportunity builder.)
This property is off market, which means it's not currently listed for sale or rent on Zillow. This may be different from what's available on other websites or public sources.




