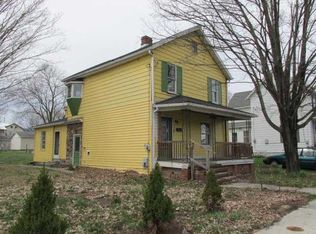Sold for $205,000
$205,000
115 Spring St, Bedford, PA 15522
3beds
1,684sqft
Single Family Residence
Built in 1972
8,276.4 Square Feet Lot
$209,400 Zestimate®
$122/sqft
$1,708 Estimated rent
Home value
$209,400
Estimated sales range
Not available
$1,708/mo
Zestimate® history
Loading...
Owner options
Explore your selling options
What's special
Remodeled 1800's home in historic Bedford Borough. This charming home is walking distance to the heritage trail and downtown Bedford. The character has been preserved with modern touches preserving the detail and charm of this home. New carpet and fresh paint throughout. The kitchen comes with custom hickory cabinets, walk-in pantry and deep freezer. Spacious living room and an additional great room that could be a dining room, living room or a first floor bedroom with laundry and full bath. There is ample outdoor space for a garage, additional off street parking, pool, or patio. So many options with this charming home.
Zillow last checked: 8 hours ago
Listing updated: June 06, 2025 at 12:12pm
Listed by:
Betty Everly 814-215-7521,
Charis Realty Group Bedford
Bought with:
Zz Non-member Office
Source: AHAR,MLS#: 75756
Facts & features
Interior
Bedrooms & bathrooms
- Bedrooms: 3
- Bathrooms: 2
- Full bathrooms: 2
Bedroom 1
- Level: Second
Bedroom 2
- Level: Second
Bedroom 3
- Description: Captive Bedroom
- Level: Second
Bathroom 1
- Description: Off The Dining Room Which Could Be A First Floor Bedroom
- Level: Main
Bathroom 2
- Description: Tile Bathroom
- Level: Second
Bonus room
- Description: Could Be Used As A Nursery, Study, Office
- Level: Second
Dining room
- Description: Can Be Used As A Second Living Room Or First Floor Bedroom
- Level: Main
Kitchen
- Level: Main
Laundry
- Description: Can Be A Mud Room
- Level: Main
Living room
- Level: Main
Heating
- Hot Water, Natural Gas
Cooling
- Window Unit(s)
Appliances
- Included: Dishwasher, Range, Microwave, Dryer, Freezer, Oven, Refrigerator, Washer
Features
- Ceiling Fan(s), Eat-in Kitchen, Pantry
- Flooring: Tile, Vinyl, Carpet, Ceramic Tile
- Windows: Insulated Windows
- Basement: Unfinished,Partial
- Has fireplace: Yes
- Fireplace features: None
Interior area
- Total structure area: 1,684
- Total interior livable area: 1,684 sqft
- Finished area above ground: 1,684
Property
Parking
- Parking features: Additional Parking, Off Street
Features
- Levels: Two
- Patio & porch: Covered, Porch
- Exterior features: Fire Pit, Rain Gutters
- Pool features: None
- Fencing: None
Lot
- Size: 8,276 sqft
- Features: Cleared, Year Round Access
Details
- Additional structures: Shed(s)
- Parcel number: E.09D.04243
- Zoning: Residential
- Special conditions: Standard
Construction
Type & style
- Home type: SingleFamily
- Architectural style: Traditional
- Property subtype: Single Family Residence
Materials
- Vinyl Siding
- Foundation: Combination
- Roof: Metal,Pitched
Condition
- Year built: 1972
Utilities & green energy
- Sewer: Public Sewer
- Water: Public
- Utilities for property: Cable Available, Electricity Connected, Sewer Connected
Community & neighborhood
Location
- Region: Bedford
- Subdivision: None
Other
Other facts
- Listing terms: Cash,Conventional,FHA,Rural Housing,VA Loan
Price history
| Date | Event | Price |
|---|---|---|
| 6/6/2025 | Sold | $205,000-1.9%$122/sqft |
Source: | ||
| 4/23/2025 | Price change | $209,000-2.3%$124/sqft |
Source: | ||
| 12/31/2024 | Price change | $214,000-2.3%$127/sqft |
Source: | ||
| 9/24/2024 | Listed for sale | $219,000+10.1%$130/sqft |
Source: | ||
| 8/17/2022 | Sold | $199,000$118/sqft |
Source: | ||
Public tax history
| Year | Property taxes | Tax assessment |
|---|---|---|
| 2024 | $1,057 +1.9% | $82,800 |
| 2023 | $1,036 -28.6% | $82,800 |
| 2022 | $1,451 +51.5% | $82,800 +56.8% |
Find assessor info on the county website
Neighborhood: 15522
Nearby schools
GreatSchools rating
- 4/10Bedford El SchoolGrades: K-5Distance: 0.8 mi
- 6/10Bedford Middle SchoolGrades: 6-8Distance: 0.9 mi
- 7/10Bedford Senior High SchoolGrades: 9-12Distance: 0.7 mi
Get pre-qualified for a loan
At Zillow Home Loans, we can pre-qualify you in as little as 5 minutes with no impact to your credit score.An equal housing lender. NMLS #10287.
