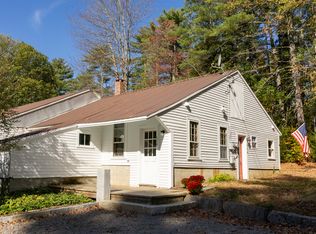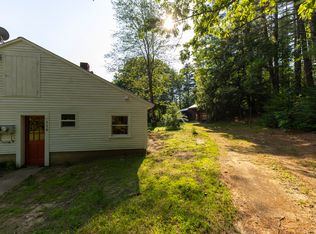Looking to own your own slice of heaven? This adorable Single floor living home is set on over 16 acres and it's own small pond! Easy access to highway, yet, set off the road with great privacy! Large Master, with beautiful hardwood floors with great closet space. Updated full bath. Second bedroom has an attached full bath. Large open Family room with fireplace opened to updated kitchen. 1st Floor Laundry room with additional storage. Great Entryway/Mudroom/Den has a large woodstove as an alternative heat source for the home. Lower Walkout Level is almost completely finished for more additional living space or bedroom, with a beautiful Fireplace. Detached barn, with a little fixing up would be a great option for parking, storage or animals. 2 Plots of land included in the sale: 6 Acres on Southwest, and 10 Acres in Current Use with frontage on Old Schoolhouse Rd. Quick Closing possible. Offers due by Sunday (6/14) at 5pm.
This property is off market, which means it's not currently listed for sale or rent on Zillow. This may be different from what's available on other websites or public sources.

