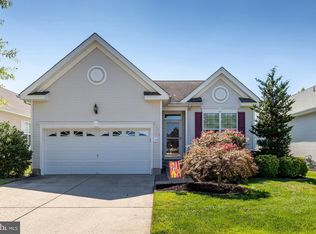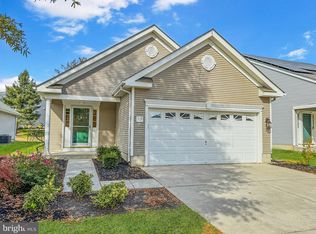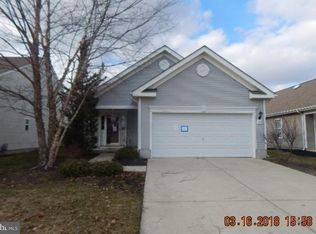Occasionally in life, second chances present themselves. Here is one of them! Consider this expanded Pinehurst model by renowned builder K Hovnanian. Located in the active 55+ community of The Four Seasons at Weatherby just off Exit 10 of I-295. Owners have taken impeccable care of this corner property which is in absolute move-in ready condition! Single floor living with great room sizes making your downsizing experience a joy. Extremely open floor plan will allow for comfortable family reunions. Living and Dining Room combination give an open, airy, and inviting feeling. Kitchen features plenty of cabinet and counter space, breakfast bar and all of the modern conveniences including a dishwasher and garbage disposal. Kitchen adjoins the builder expanded Family Room with cathedral ceilings and superb natural sunlight. Access to the back yard and patio through the Family Room. Master Suite Bathroom features a double vanity and sit-down shower. Bedroom offers his and hers closets (one of which is a large walk-in) and cathedral ceilings. Second Bedroom is at the front of the house with windows facing the covered front porch. Home is equipped with leased solar energy panels which results in great utility cost savings! Very easy to show. Be sure to check out the added photos of the amenities in the clubhouse. Swimming, tennis, bocce ball, putting green, gathering room and library are all part of this lifestyle community! Four Seasons at Weatherby is super convenient to Delaware, Philadelphia and many shore communities! 2021-02-05
This property is off market, which means it's not currently listed for sale or rent on Zillow. This may be different from what's available on other websites or public sources.


