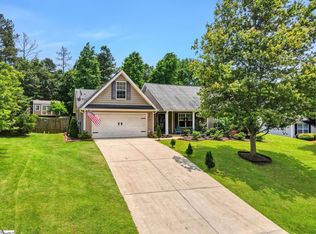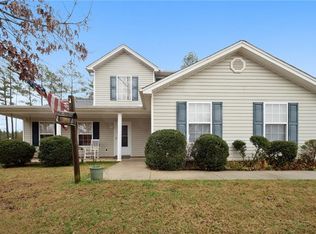Sold for $300,000
$300,000
115 Soliel Way, Pendleton, SC 29670
4beds
1,818sqft
Single Family Residence, Residential
Built in ----
0.6 Acres Lot
$332,600 Zestimate®
$165/sqft
$2,093 Estimated rent
Home value
$332,600
$316,000 - $349,000
$2,093/mo
Zestimate® history
Loading...
Owner options
Explore your selling options
What's special
Need a one level large home with generous room sizes in the award-winning Wren school district? This 4-bedroom home on little more than 1/2 an acre will meet the needs of so many different family scenarios. You will love entertaining in the large open family room and kitchen. The kitchen features beautiful stainless-steel appliances, a glass back splash, and a large breakfast bar which can accommodate 5 seats. The kitchen will always allow the family to always be a part of the activity, whether entertaining or not. If you need formal dining, then the front dining room is the perfect place for those special occasions. The huge great room has a large log fireplace for warming you up during the cooler months. Off the great room is the 24’x 26’ covered rear patio with lights, ceiling fans & surround sound. A great way to spend the summer with family and friends. The split floor plan has the master on one side of the home and the three bedrooms and hall bath on the other side. Hardwood floors are everywhere except for ceramic tile in a few areas. The master suite has a dressing room with elegant vanity, walk-in closet and a separate bath with separate shower and garden tub. The location is only a few miles from I-85 and convenient to Greenville, Clemson, Anderson or Easley. The outbuilding does have lights & electricity. 100% USDA financing is available if eligible. You really must view this home up close and personal to appreciate the updates and features. Photos don't show that the home has been recently pressure washed. You will see the difference. Call today for a private showing!
Zillow last checked: 8 hours ago
Listing updated: June 26, 2023 at 07:07am
Listed by:
Brianna Colomban 864-202-3128,
Keller Williams Greenville Central
Bought with:
NON MLS MEMBER
Non MLS
Source: Greater Greenville AOR,MLS#: 1499157
Facts & features
Interior
Bedrooms & bathrooms
- Bedrooms: 4
- Bathrooms: 2
- Full bathrooms: 2
- Main level bathrooms: 2
- Main level bedrooms: 4
Primary bedroom
- Area: 225
- Dimensions: 15 x 15
Bedroom 2
- Area: 169
- Dimensions: 13 x 13
Bedroom 3
- Area: 143
- Dimensions: 13 x 11
Bedroom 4
- Area: 110
- Dimensions: 11 x 10
Primary bathroom
- Features: Full Bath, Shower-Separate, Tub-Garden, Walk-In Closet(s)
- Level: Main
Dining room
- Area: 224
- Dimensions: 16 x 14
Kitchen
- Area: 242
- Dimensions: 11 x 22
Living room
- Area: 322
- Dimensions: 23 x 14
Heating
- Electric, Forced Air
Cooling
- Central Air
Appliances
- Included: Dishwasher, Microwave, Electric Water Heater
- Laundry: 1st Floor
Features
- High Ceilings, Ceiling Fan(s), Vaulted Ceiling(s), Tray Ceiling(s), Granite Counters, Soaking Tub, Walk-In Closet(s)
- Flooring: Hwd/Pine Flr Under Carpet, Vinyl
- Windows: Tilt Out Windows, Vinyl/Aluminum Trim, Insulated Windows
- Basement: None
- Attic: Pull Down Stairs,Storage
- Has fireplace: No
- Fireplace features: None
Interior area
- Total structure area: 1,818
- Total interior livable area: 1,818 sqft
Property
Parking
- Total spaces: 2
- Parking features: Attached, Driveway, Paved
- Attached garage spaces: 2
- Has uncovered spaces: Yes
Features
- Levels: One
- Stories: 1
- Patio & porch: Patio, Enclosed, Screened
- Exterior features: Satellite Dish
Lot
- Size: 0.60 Acres
- Features: Sidewalk, Few Trees, Wooded, 1/2 - Acre
Details
- Parcel number: 1660301048
- Other equipment: Satellite Dish
Construction
Type & style
- Home type: SingleFamily
- Architectural style: Ranch
- Property subtype: Single Family Residence, Residential
Materials
- Vinyl Siding
- Foundation: Slab
- Roof: Architectural
Utilities & green energy
- Sewer: Public Sewer
- Water: Public
- Utilities for property: Cable Available
Community & neighborhood
Security
- Security features: Security System Owned, Smoke Detector(s)
Community
- Community features: Street Lights
Location
- Region: Pendleton
- Subdivision: Massey Estates
Other
Other facts
- Listing terms: USDA Loan
Price history
| Date | Event | Price |
|---|---|---|
| 6/23/2023 | Sold | $300,000+1.7%$165/sqft |
Source: | ||
| 5/23/2023 | Contingent | $295,000$162/sqft |
Source: | ||
| 5/19/2023 | Listed for sale | $295,000+87.9%$162/sqft |
Source: | ||
| 9/27/2013 | Sold | $157,000-10.3%$86/sqft |
Source: | ||
| 6/19/2013 | Pending sale | $175,000$96/sqft |
Source: Keller Williams Powd/Easley #1259716 Report a problem | ||
Public tax history
| Year | Property taxes | Tax assessment |
|---|---|---|
| 2024 | -- | $12,010 +48.8% |
| 2023 | $2,444 +2.9% | $8,070 |
| 2022 | $2,374 +9.8% | $8,070 +26.3% |
Find assessor info on the county website
Neighborhood: 29670
Nearby schools
GreatSchools rating
- 7/10Spearman Elementary SchoolGrades: PK-5Distance: 3.3 mi
- 5/10Wren Middle SchoolGrades: 6-8Distance: 3.7 mi
- 9/10Wren High SchoolGrades: 9-12Distance: 3.5 mi
Schools provided by the listing agent
- Elementary: Spearman
- Middle: Wren
- High: Wren
Source: Greater Greenville AOR. This data may not be complete. We recommend contacting the local school district to confirm school assignments for this home.
Get a cash offer in 3 minutes
Find out how much your home could sell for in as little as 3 minutes with a no-obligation cash offer.
Estimated market value$332,600
Get a cash offer in 3 minutes
Find out how much your home could sell for in as little as 3 minutes with a no-obligation cash offer.
Estimated market value
$332,600

