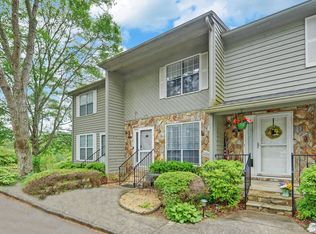Sold for $415,000 on 06/03/24
Street View
$415,000
115 Smoke Rise Rd, Richmond Hill, GA 31324
3beds
2,522sqft
SingleFamily
Built in 2014
6,969 Square Feet Lot
$415,700 Zestimate®
$165/sqft
$2,512 Estimated rent
Home value
$415,700
$391,000 - $445,000
$2,512/mo
Zestimate® history
Loading...
Owner options
Explore your selling options
What's special
Motivated Seller! Immaculate home located in the desirable Creekside community in Richmond Hill! Walking inside, you will find beautiful wood floors throughout and TONS of natural lighting. This home offers an open concept plan w separate formal dining room, kitchen that opens to the great room, and sunroom. The gourmet kitchen comes complete w granite countertops, recessed lights, stainless appliances, & ample cabinet storage. Located just off the kitchen is a relaxing sunroom which is perfect for enjoying that morning cup of coffee. Guest bedroom located downstairs w all other bedrooms and a spacious loft located upstairs. Large master bedroom w accented trey ceiling, his/her closets, & ensuite bathroom complete w double vanities, garden tub, and separate shower. Built-in Pest Control! Enjoy entertaining family & friends in your fully fenced backyard w a patio and fire pit. The community offers clubhouse, pool, fitness center, playground, walking paths, & more!
Facts & features
Interior
Bedrooms & bathrooms
- Bedrooms: 3
- Bathrooms: 3
- Full bathrooms: 2
- 1/2 bathrooms: 1
Heating
- Forced air, Heat pump, Electric
Cooling
- Central
Appliances
- Included: Dishwasher, Garbage disposal, Range / Oven
- Laundry: Laundry Room, Washer Hookup, Dryer Connection, Upper Level
Features
- Recessed Lighting, Vaulted Ceiling(s), High Ceilings, Entrance Foyer, Tray Ceiling(s)
- Flooring: Carpet, Hardwood
- Windows: Double Pane Windows
- Attic: Scuttle
- Common walls with other units/homes: No Common Walls
Interior area
- Structure area source: Other
- Total interior livable area: 2,522 sqft
Property
Parking
- Total spaces: 2
- Parking features: Garage - Attached
Features
- Patio & porch: Porch, Front Porch, Patio-Uncovered
- Exterior features: Vinyl, Brick
- Pool features: Community
- Fencing: Privacy, Fenced Yard, Wood, Privacy Fence
Lot
- Size: 6,969 sqft
- Features: Level, Private Backyard, Full Size Lot
Details
- Parcel number: 054082004
- Zoning: City
- Zoning description: Single Family
Construction
Type & style
- Home type: SingleFamily
- Architectural style: Traditional
Materials
- steel
- Foundation: Slab
- Roof: Composition
Condition
- Year built: 2014
Utilities & green energy
- Sewer: Public Sewer
- Water: Public Water
- Utilities for property: Cable Ready, Cable Access, Cable In Street
Green energy
- Energy efficient items: Thermostat
- Indoor air quality: Ridge Vents
Community & neighborhood
Security
- Security features: Alarm-Smoke/Fire
Location
- Region: Richmond Hill
HOA & financial
HOA
- Has HOA: Yes
- HOA fee: $40 monthly
Other
Other facts
- Sewer: Public Sewer
- RoadSurfaceType: Paved, Asphalt, Curb & Gutter
- Appliances: Dishwasher, Range/Oven, Disposal, Electric Water Heater
- Heating: Electric, Heat Pump, Central
- GarageYN: true
- AttachedGarageYN: true
- ZoningDescription: Single Family
- HeatingYN: true
- CoolingYN: true
- AssociationYN: 1
- FoundationDetails: Slab
- CommunityFeatures: Playground, Clubhouse, Sidewalks, Street Lights, Paths/Bike-Walk
- RoomsTotal: 14
- ConstructionMaterials: Brick, Vinyl, Siding
- Roof: Composition
- WindowFeatures: Double Pane Windows
- Cooling: Heat Pump, Central Air, Electric
- LotFeatures: Level, Private Backyard, Full Size Lot
- ArchitecturalStyle: Traditional
- Fencing: Privacy, Fenced Yard, Wood, Privacy Fence
- BuildingAreaSource: Other
- ParkingFeatures: Attached, Garage Door Opener, Kitchen Level
- Zoning: City
- CoveredSpaces: 2
- CommonWalls: No Common Walls
- GreenEnergyEfficient: Thermostat
- InteriorFeatures: Recessed Lighting, Vaulted Ceiling(s), High Ceilings, Entrance Foyer, Tray Ceiling(s)
- PatioAndPorchFeatures: Porch, Front Porch, Patio-Uncovered
- LaundryFeatures: Laundry Room, Washer Hookup, Dryer Connection, Upper Level
- PoolFeatures: Community
- ExteriorFeatures: Fire Pit
- RoomKitchenFeatures: Pantry, Breakfast Bar, Breakfast Area, Gourmet Kitchen
- RoomMasterBathroomFeatures: Double Vanity, Separate Shower, Garden Tub
- WaterSource: Public Water
- RoomMasterBedroomLevel: Upper
- Attic: Scuttle
- Inclusions: ceiling fans, Alarm-Smoke/Fire
- GreenIndoorAirQuality: Ridge Vents
- Utilities: Cable Ready, Cable Access, Cable In Street
- SecurityFeatures: Alarm-Smoke/Fire
- CoListAgentEmail: meshel@kw.com
- CoListAgentFullName: Michelle Richardson
- Road surface type: Paved, Asphalt, Curb & Gutter
Price history
| Date | Event | Price |
|---|---|---|
| 6/3/2024 | Sold | $415,000$165/sqft |
Source: Public Record | ||
| 4/11/2024 | Listed for sale | $415,000+13.7%$165/sqft |
Source: | ||
| 5/25/2022 | Sold | $365,000+7.4%$145/sqft |
Source: | ||
| 5/5/2022 | Pending sale | $340,000$135/sqft |
Source: | ||
| 4/25/2022 | Contingent | $340,000$135/sqft |
Source: | ||
Public tax history
| Year | Property taxes | Tax assessment |
|---|---|---|
| 2024 | $4,621 +11.3% | $164,960 +15% |
| 2023 | $4,150 +20.2% | $143,440 +24.9% |
| 2022 | $3,451 +9.1% | $114,880 +10.7% |
Find assessor info on the county website
Neighborhood: 31324
Nearby schools
GreatSchools rating
- 8/10Richmond Hill Elementary SchoolGrades: 2-3Distance: 1.6 mi
- 7/10Richmond Hill Middle SchoolGrades: 6-8Distance: 4.9 mi
- 8/10Richmond Hill High SchoolGrades: 9-12Distance: 5.2 mi
Schools provided by the listing agent
- Elementary: RHES
- Middle: RHMS
- High: RHHS
Source: The MLS. This data may not be complete. We recommend contacting the local school district to confirm school assignments for this home.

Get pre-qualified for a loan
At Zillow Home Loans, we can pre-qualify you in as little as 5 minutes with no impact to your credit score.An equal housing lender. NMLS #10287.
Sell for more on Zillow
Get a free Zillow Showcase℠ listing and you could sell for .
$415,700
2% more+ $8,314
With Zillow Showcase(estimated)
$424,014