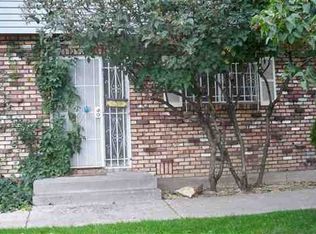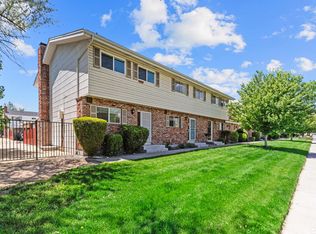Closed
$287,000
115 Smithridge Park, Reno, NV 89502
2beds
1,220sqft
Townhouse
Built in 1965
-- sqft lot
$289,800 Zestimate®
$235/sqft
$1,777 Estimated rent
Home value
$289,800
$264,000 - $319,000
$1,777/mo
Zestimate® history
Loading...
Owner options
Explore your selling options
What's special
Desirable end-unit townhouse in this centrally-located complex featuring 2 bedrooms and full bath upstairs, 1/2 bath downstairs. Great room boasts new paint, LVP flooring, laundry closet doors; new disposal, newer range and microwave. Up the newly carpeted stairs, find spacious bedrooms and 2 new bath sinks. Private fenced courtyard is accessible directly from the 2 carports, 1 covered, with 2 storage sheds and an ivy-covered stamped-concrete patio leading to the rear sliding glass door. W/D/R included!, Upstairs landing portrays a beautiful garden mural. Two adjacent carports makes for easy access to unload groceries, etc. Washer, dryer, refrigerator included. HOA includes seasonal pool and lovely grounds. Water heater 3 yrs old. Convenient to bus route, schools, shopping and airport. Camera on premises.
Zillow last checked: 8 hours ago
Listing updated: July 28, 2025 at 05:47pm
Listed by:
Gayle Heron Wilson S.58886 775-742-6424,
Keller Williams Group One Inc.
Bought with:
Jody Call, S.51147
RE/MAX Professionals-Reno
Source: NNRMLS,MLS#: 250004455
Facts & features
Interior
Bedrooms & bathrooms
- Bedrooms: 2
- Bathrooms: 2
- Full bathrooms: 1
- 1/2 bathrooms: 1
Heating
- Forced Air, Natural Gas
Cooling
- Central Air, Refrigerated
Appliances
- Included: Dishwasher, Disposal, Dryer, Electric Oven, Electric Range, Refrigerator, Washer
- Laundry: Cabinets, In Hall, Laundry Area
Features
- Ceiling Fan(s)
- Flooring: Ceramic Tile, Tile, Vinyl
- Windows: Blinds, Double Pane Windows, Drapes, Rods, Triple Pane Windows, Vinyl Frames
- Number of fireplaces: 1
- Common walls with other units/homes: 1 Common Wall
Interior area
- Total structure area: 1,220
- Total interior livable area: 1,220 sqft
Property
Parking
- Total spaces: 2
- Parking features: Attached, Carport
- Has attached garage: Yes
- Has carport: Yes
Features
- Stories: 2
- Patio & porch: Patio
- Exterior features: None
- Pool features: None
- Fencing: Back Yard
Lot
- Features: Landscaped, Level, Sprinklers In Front
Details
- Additional structures: Shed(s), Storage
- Parcel number: 02522061
- Zoning: Mf30
Construction
Type & style
- Home type: Townhouse
- Property subtype: Townhouse
- Attached to another structure: Yes
Materials
- Masonry Veneer
- Foundation: Crawl Space
- Roof: Composition,Pitched,Shingle
Condition
- New construction: No
- Year built: 1965
Utilities & green energy
- Sewer: Public Sewer
- Water: Public
- Utilities for property: Cable Available, Electricity Available, Internet Available, Natural Gas Available, Phone Available, Sewer Available, Water Available, Cellular Coverage
Community & neighborhood
Security
- Security features: Security System Owned, Smoke Detector(s)
Location
- Region: Reno
- Subdivision: Smithridge Park Townhouses 1
HOA & financial
HOA
- Has HOA: Yes
- HOA fee: $240 monthly
- Amenities included: Landscaping, Maintenance Grounds, Maintenance Structure, Pool
- Services included: Insurance
- Association name: Terra West
Other
Other facts
- Listing terms: 1031 Exchange,Cash,Conventional,FHA
Price history
| Date | Event | Price |
|---|---|---|
| 7/28/2025 | Sold | $287,000$235/sqft |
Source: | ||
| 6/10/2025 | Contingent | $287,000$235/sqft |
Source: | ||
| 6/3/2025 | Price change | $287,000-1.2%$235/sqft |
Source: | ||
| 4/8/2025 | Listed for sale | $290,375+241.6%$238/sqft |
Source: | ||
| 3/16/2001 | Sold | $85,000$70/sqft |
Source: Public Record Report a problem | ||
Public tax history
| Year | Property taxes | Tax assessment |
|---|---|---|
| 2025 | $591 +2.9% | $41,506 +4.7% |
| 2024 | $574 +3% | $39,636 +7.5% |
| 2023 | $557 +2.9% | $36,856 +24.1% |
Find assessor info on the county website
Neighborhood: Smithridge
Nearby schools
GreatSchools rating
- 3/10Smithridge Elementary SchoolGrades: PK-5Distance: 0.3 mi
- 1/10Edward L Pine Middle SchoolGrades: 6-8Distance: 0.3 mi
- 7/10Damonte Ranch High SchoolGrades: 9-12Distance: 5.6 mi
Schools provided by the listing agent
- Elementary: Smithridge
- Middle: Pine
- High: Damonte
Source: NNRMLS. This data may not be complete. We recommend contacting the local school district to confirm school assignments for this home.
Get a cash offer in 3 minutes
Find out how much your home could sell for in as little as 3 minutes with a no-obligation cash offer.
Estimated market value$289,800
Get a cash offer in 3 minutes
Find out how much your home could sell for in as little as 3 minutes with a no-obligation cash offer.
Estimated market value
$289,800

