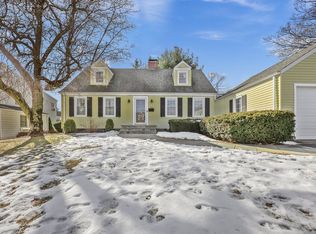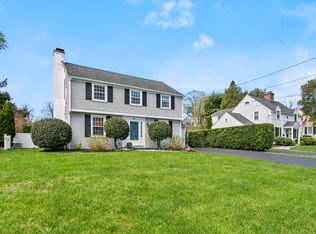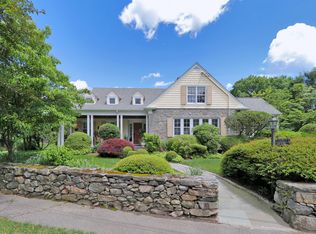Sold for $1,250,000
$1,250,000
115 Smedley Road, Fairfield, CT 06824
4beds
2,742sqft
Single Family Residence
Built in 1939
8,712 Square Feet Lot
$1,441,800 Zestimate®
$456/sqft
$6,424 Estimated rent
Home value
$1,441,800
$1.34M - $1.57M
$6,424/mo
Zestimate® history
Loading...
Owner options
Explore your selling options
What's special
You are very welcome at 115 Smedley Road, a university area colonial with all the charm and original character you expect from a 1939 home but containing all of today’s updates and conveniences. This 4-bed, 2.5 bath home brims with pride of ownership. Approaching the front door note the professional landscaping and manicured lawn which includes an auto sprinkler. The relaxed flow of the main level begins with a formal DR featuring a coffered ceiling and raised panels. The front to back LR includes a fireplace and built-in cabinets. You’ll want to spend lots of time in the spacious kitchen with granite countertops, a hand painted backsplash, under cabinet lighting, center island and corner-built ins. The unique L shaped design leads to a cozy kitchen table area and mudroom. The kitchen walks you into the sun filled and generous family room which features a wet bar, recessed lights and French doors that open to a fabulous blue stone patio and private rear yard. Enjoy morning coffee or happy hour cocktails surrounded by greenery and varied perennials. The retractable awning for rainy days is a real bonus. The primary suite on the second level showcases custom plantation shutters on the windows, walk-in closet, granite countertop with double sink and a shower stall with body jets. 3 bedrooms and a hall bath complete 2nd floor. Hdw fls, C/A, sec sys, attic, dry basement. Short distance to town ctr, shops, schools and train. Closing date subject to seller finding suitable housing. You are very welcome at 115 Smedley Road, a university area colonial with all the charm and original character you expect from a 1939 home but containing all of today’s updates and conveniences. This 4-bedroom, 2.5 bath home brims with pride of ownership. Approaching the front door via the flagstone walkway, note the professional landscaping and manicured lawn which includes an automated sprinkler system. The relaxed flow of the main level begins with a formal dining room featuring a coffered ceiling and raised panels. The front to back living room includes a wood burning fireplace and built-in cabinets. You’ll want to spend lots of time in the spacious kitchen with Upa Tuba granite countertops, a hand painted backsplash, under cabinet lighting, center island and corner-built ins. The unique L shaped design leads to a cozy kitchen table area and mudroom. The kitchen walks you into the sun filled and generous family room which features a wet bar, recessed lighting and French doors that open to a fabulous blue stone patio and private rear yard. Enjoy morning coffee or happy hour cocktails surrounded by boxwoods, hydrangea, azaleas and varied perennials. The retractable awning for rainy days is a real bonus. The primary suite on the second level showcases custom plantation shutters on the windows, walk-in closet, granite countertop with double sink and a shower stall with body jets. 3 other large bedrooms and a full hall bath complete the second floor. Additional highlights include hardwood floors, deep crown moldings, C/A, security system, walk up attic, full dry basement, 2 bay garage. A short distance to town center, shops, restaurants, schools and train. Closing date subject to seller finding suitable housing.
Zillow last checked: 8 hours ago
Listing updated: July 09, 2024 at 08:18pm
Listed by:
Timothy Dailey 203-209-1205,
Higgins Group Real Estate 203-254-9000
Bought with:
Kate Meyer, RES.0200829
William Raveis Real Estate
Source: Smart MLS,MLS#: 170567866
Facts & features
Interior
Bedrooms & bathrooms
- Bedrooms: 4
- Bathrooms: 3
- Full bathrooms: 2
- 1/2 bathrooms: 1
Primary bedroom
- Features: Double-Sink, Full Bath, Stall Shower, Walk-In Closet(s)
- Level: Upper
Bedroom
- Features: Dressing Room, Hardwood Floor, Walk-In Closet(s)
- Level: Upper
Bedroom
- Features: Hardwood Floor, Walk-In Closet(s)
- Level: Upper
Bedroom
- Features: Hardwood Floor
- Level: Upper
Dining room
- Features: Hardwood Floor
- Level: Main
Family room
- Features: Built-in Features, French Doors, Hardwood Floor, Wet Bar
- Level: Main
Kitchen
- Features: Built-in Features, Granite Counters, Hardwood Floor, Kitchen Island, L-Shaped
- Level: Main
Living room
- Features: Built-in Features, Fireplace, Hardwood Floor
- Level: Main
Office
- Features: Bookcases, Built-in Features, Hardwood Floor
- Level: Main
Heating
- Gas on Gas, Natural Gas
Cooling
- Central Air
Appliances
- Included: Gas Range, Microwave, Refrigerator, Dishwasher, Disposal, Washer, Dryer, Water Heater
- Laundry: Lower Level
Features
- Wired for Data
- Doors: French Doors
- Basement: Full,Unfinished
- Attic: Walk-up,Floored,Storage
- Number of fireplaces: 1
Interior area
- Total structure area: 2,742
- Total interior livable area: 2,742 sqft
- Finished area above ground: 2,742
Property
Parking
- Total spaces: 2
- Parking features: Detached, Garage Door Opener, Private, Asphalt
- Garage spaces: 2
- Has uncovered spaces: Yes
Features
- Patio & porch: Patio, Porch
- Exterior features: Awning(s), Stone Wall, Underground Sprinkler
- Fencing: Full
- Waterfront features: Beach Access
Lot
- Size: 8,712 sqft
- Features: Level
Details
- Parcel number: 128446
- Zoning: A
Construction
Type & style
- Home type: SingleFamily
- Architectural style: Colonial
- Property subtype: Single Family Residence
Materials
- Shingle Siding, Wood Siding
- Foundation: Concrete Perimeter
- Roof: Asphalt
Condition
- New construction: No
- Year built: 1939
Utilities & green energy
- Sewer: Public Sewer
- Water: Public
Community & neighborhood
Security
- Security features: Security System
Community
- Community features: Golf, Library, Medical Facilities, Park, Public Rec Facilities, Near Public Transport, Shopping/Mall
Location
- Region: Fairfield
- Subdivision: University
Price history
| Date | Event | Price |
|---|---|---|
| 7/26/2023 | Sold | $1,250,000+26.9%$456/sqft |
Source: | ||
| 7/10/2023 | Pending sale | $985,000$359/sqft |
Source: | ||
| 6/23/2023 | Contingent | $985,000$359/sqft |
Source: | ||
| 6/22/2023 | Listed for sale | $985,000$359/sqft |
Source: | ||
| 6/9/2023 | Contingent | $985,000$359/sqft |
Source: | ||
Public tax history
| Year | Property taxes | Tax assessment |
|---|---|---|
| 2025 | $11,632 +1.8% | $409,710 |
| 2024 | $11,431 +1.4% | $409,710 |
| 2023 | $11,271 +1% | $409,710 |
Find assessor info on the county website
Neighborhood: 06824
Nearby schools
GreatSchools rating
- 9/10Osborn Hill SchoolGrades: K-5Distance: 1.5 mi
- 7/10Fairfield Woods Middle SchoolGrades: 6-8Distance: 2.1 mi
- 9/10Fairfield Ludlowe High SchoolGrades: 9-12Distance: 0.9 mi
Schools provided by the listing agent
- Elementary: Osborn Hill
- Middle: Fairfield Woods
- High: Fairfield Ludlowe
Source: Smart MLS. This data may not be complete. We recommend contacting the local school district to confirm school assignments for this home.
Get pre-qualified for a loan
At Zillow Home Loans, we can pre-qualify you in as little as 5 minutes with no impact to your credit score.An equal housing lender. NMLS #10287.
Sell for more on Zillow
Get a Zillow Showcase℠ listing at no additional cost and you could sell for .
$1,441,800
2% more+$28,836
With Zillow Showcase(estimated)$1,470,636


