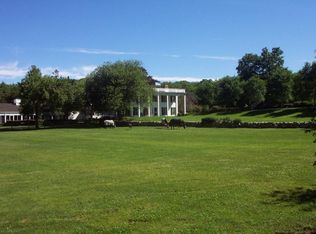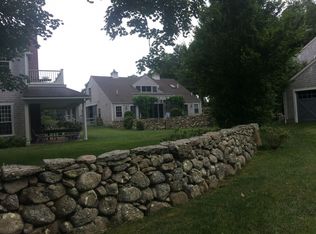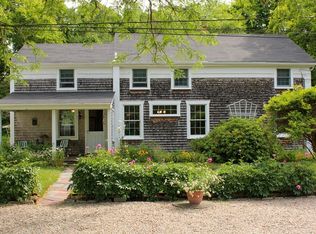Reminiscent of an English country cottage, this home was thoughtfully designed and masterfully built, while preserving its antique outbuildings. A gravel lane meanders through woods and pastures, past Destruction Brook Farm and culminates on a shaded knoll. An elegant entry hall, flanked by his and her offices, draws guests to the striking great room with soaring 30' ceilings, bluestone floors, French doors and massive fieldstone fireplace. Crowning this space is a library loft accessed by a spiral staircase reclaimed from a Parisian library.The kitchen, which is open to the dining room has marble counters, Sub-Zero fridge, Thermador range, island adjacent to the fireplaced living room. Three bedrooms and two baths, one en suite, are comfortable quarters for family/guests and the master suite boasts its own separate wing. Abutting hundreds of acres of conservation land, this home offers exceptional appointments, radiant floor heating, Brazilian cherry floors and park-like setting...
This property is off market, which means it's not currently listed for sale or rent on Zillow. This may be different from what's available on other websites or public sources.


