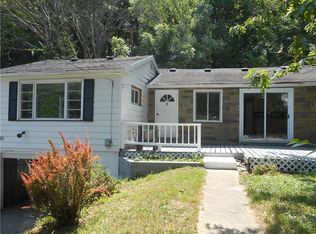Closed
$215,000
115 Shore Dr, Rochester, NY 14622
2beds
1,100sqft
Single Family Residence
Built in 1930
10,018.8 Square Feet Lot
$234,100 Zestimate®
$195/sqft
$1,925 Estimated rent
Home value
$234,100
$215,000 - $255,000
$1,925/mo
Zestimate® history
Loading...
Owner options
Explore your selling options
What's special
Located in a serene wooded setting, this craftsman type home is steps away from Irondequoit Bay. Enjoy entertaining in the newer upgraded kitchen with ample dining, cupboard and counter space, featuring stainless appliances. Natural light abounds throughout. Tasteful neutral decor means move-in ready! The HVAC system is also newer (2021). Convenient easy access to I590, Durand Eastman Park, Shopping, restaurants and entertainment, and so much more make this home a perfect choice. Delayed Neg. on file. Offers to be reviewed on Wednesday 5/29 @ 3pm. Only permits on file are available. Listing Agent is related to seller(s): Please note the public record has inaccurate lot frontage info. Actual lot frontage is 100' per survey map
Zillow last checked: 8 hours ago
Listing updated: August 02, 2024 at 09:16am
Listed by:
Jeffrey A. Scofield 585-279-8252,
RE/MAX Plus
Bought with:
Jeffrey A. Scofield, 10491200623
RE/MAX Plus
Source: NYSAMLSs,MLS#: R1539684 Originating MLS: Rochester
Originating MLS: Rochester
Facts & features
Interior
Bedrooms & bathrooms
- Bedrooms: 2
- Bathrooms: 1
- Full bathrooms: 1
Heating
- Gas, Forced Air
Cooling
- Central Air
Appliances
- Included: Dishwasher, Gas Oven, Gas Range, Gas Water Heater, Microwave, Refrigerator
- Laundry: In Basement
Features
- Ceiling Fan(s), Separate/Formal Dining Room, Entrance Foyer, Eat-in Kitchen, Separate/Formal Living Room, Solid Surface Counters
- Flooring: Hardwood, Varies
- Basement: Full,Sump Pump
- Number of fireplaces: 1
Interior area
- Total structure area: 1,100
- Total interior livable area: 1,100 sqft
Property
Parking
- Parking features: No Garage
Features
- Exterior features: Blacktop Driveway
Lot
- Size: 10,018 sqft
- Dimensions: 100 x 104
- Features: Residential Lot, Secluded, Wooded
Details
- Additional structures: Shed(s), Storage
- Parcel number: 2634000771100003071100
- Special conditions: Standard
Construction
Type & style
- Home type: SingleFamily
- Architectural style: Cape Cod
- Property subtype: Single Family Residence
Materials
- Wood Siding
- Foundation: Block
- Roof: Asphalt
Condition
- Resale
- Year built: 1930
Utilities & green energy
- Electric: Circuit Breakers
- Sewer: Septic Tank
- Water: Connected, Public
- Utilities for property: Cable Available, Water Connected
Community & neighborhood
Location
- Region: Rochester
- Subdivision: Wakefield Sec 07
Other
Other facts
- Listing terms: Cash,Conventional,FHA
Price history
| Date | Event | Price |
|---|---|---|
| 7/28/2024 | Sold | $215,000+34.5%$195/sqft |
Source: | ||
| 6/7/2024 | Pending sale | $159,900$145/sqft |
Source: | ||
| 5/30/2024 | Contingent | $159,900$145/sqft |
Source: | ||
| 5/22/2024 | Listed for sale | $159,900+33.3%$145/sqft |
Source: | ||
| 8/14/2017 | Sold | $120,000+126.4%$109/sqft |
Source: | ||
Public tax history
| Year | Property taxes | Tax assessment |
|---|---|---|
| 2024 | -- | $156,000 |
| 2023 | -- | $156,000 +30% |
| 2022 | -- | $120,000 |
Find assessor info on the county website
Neighborhood: 14622
Nearby schools
GreatSchools rating
- 4/10Durand Eastman Intermediate SchoolGrades: 3-5Distance: 0.7 mi
- 3/10East Irondequoit Middle SchoolGrades: 6-8Distance: 1.6 mi
- 6/10Eastridge Senior High SchoolGrades: 9-12Distance: 0.7 mi
Schools provided by the listing agent
- District: East Irondequoit
Source: NYSAMLSs. This data may not be complete. We recommend contacting the local school district to confirm school assignments for this home.
