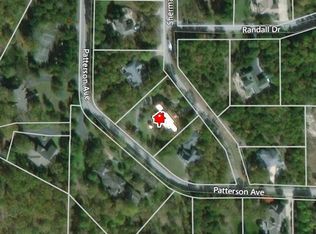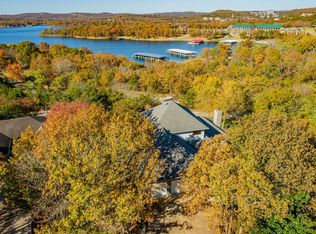Mic drrrrrop! Looking for that perfect lake escape offering both the epic location just minutes to all the conveniences of Branson, TWO major lakes, crystal clear Table Rock & pristine lake Taneycomo, popular Moonshine Beach, State Park Marina, & w/ all the HGTV bells & whistles, lake view, oversized backyard for the kiddos & fur babies, a bag of spicy cool ranch Doritos, & ready to jump on #tablerocklake at a moments notice?! Well buckle up buttercup, summers not over & there's plenty-o-lake action still to be served up! Perched perfectly in highly coveted Patterson Duck Club, discover this little slice of heaven on earth. The inside story: be instantly welcomed by beautiful foyer & wide open floor plan boasting oversized living to dining area large enough to accommodate even the biggest family gatherings, chef's kitchen w/ corian counters, pantry, durable easy to clean ceramic tile, & loads of storage & counter space making entertaining & dinner prep a breeze. From formal dining, step out to gorgeous all-seasons/Florida room w/ lake views & 2 spacious back decks, perfect for summer bbqs, endless stargazing & breathtaking sunsets masterfully painting the sky over Table Rock, the perfect way to end each glorious day. Back inside, expansive owner's en suite provides your own spa retreat w/ walk-in shower & corner garden tub ready to soak the day away, loads of natural light through oversized picture windows in the bedroom w/sunny office & dual walk-in closet. Split floor plan also offers a spacious second bedroom, full bath & laundry on the main level. Downstairs discover enormous 2nd living space w/ walk out to covered concrete patio, huge workshop, 2 more spacious guest bedrooms, full bath, & tons of partially finished storage space ready for your imagination to finish out! Home also boasts: Life proof vinyl flooring, composite decking, 2 wood burning fireplaces, Anderson windows, wet bar, firepit, low HOA dues & so much more! New memories begin here @ Sherman Way.
This property is off market, which means it's not currently listed for sale or rent on Zillow. This may be different from what's available on other websites or public sources.


