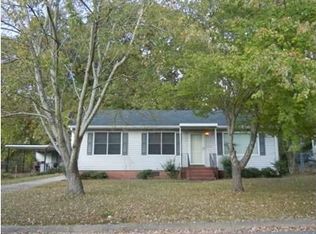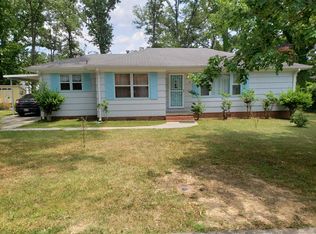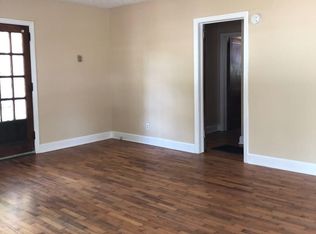Sold for $180,000
Street View
$180,000
115 Sheridan Dr NW, Rome, GA 30165
3beds
1,508sqft
SingleFamily
Built in 1954
75 Acres Lot
$176,900 Zestimate®
$119/sqft
$1,332 Estimated rent
Home value
$176,900
$145,000 - $216,000
$1,332/mo
Zestimate® history
Loading...
Owner options
Explore your selling options
What's special
Wonderful 3 bedroom, 1 bath home close to Boys & Girls Club. Walking distance to shopping, schools & main roads. Hardwoods in most rooms. A lot of windows so the home is full of light. Small office/sunroom off the living room. Living room has a fireplace.
Facts & features
Interior
Bedrooms & bathrooms
- Bedrooms: 3
- Bathrooms: 1
- Full bathrooms: 1
Heating
- Other
Features
- Flooring: Carpet
- Basement: Crawlspace
- Has fireplace: Yes
Interior area
- Total interior livable area: 1,508 sqft
Property
Parking
- Total spaces: 1
- Parking features: Carport, Garage
Features
- Exterior features: Other
Lot
- Size: 75 Acres
Details
- Parcel number: I13K096
Construction
Type & style
- Home type: SingleFamily
Materials
- Metal
- Foundation: Slab
- Roof: Composition
Condition
- Year built: 1954
Community & neighborhood
Location
- Region: Rome
Other
Other facts
- Class: Single Family Detached
- Sale/Rent: For Sale
- Property Type: Single Family Detached
- Basement: Crawlspace
- Cooling Source: Other (See Remarks)
- Exterior: Porch
- Construction: Aluminum/Vinyl
- Lot Description: Level Lot
- Laundry Type: Room
- Water/Sewer: Public Water, Sewer In Street
- Construction Status: Resale
- Roof Type: Composition
- Rooms: Master On Main Level, Dining Rm/Living Rm Combo, Solarium/Sun Room
- Ownership: Fee Simple
- Style: Ranch
- Cooling Type: Ceiling Fan, Window Units
- Fireplace Type: Factory Built
- Kitchen/Breakfast: Pantry
- Parking: Carport, Detached, 1 Car
- Interior: Hardwood Floors
- Heating Source: Other (See Remarks)
- Heating Type: Other (See Remarks)
- Laundry Location: Kitchen Area, Mud Room
- Stories: 1 Story
- Energy Related: Storm Doors
- Fireplace Location: In Living Room
- Ownership: Fee Simple
Price history
| Date | Event | Price |
|---|---|---|
| 6/16/2025 | Sold | $180,000+267.3%$119/sqft |
Source: Public Record Report a problem | ||
| 10/31/2017 | Sold | $49,000-7.4%$32/sqft |
Source: | ||
| 10/17/2017 | Pending sale | $52,900$35/sqft |
Source: Toles, Temple & Wright, Inc. #8262434 Report a problem | ||
| 9/25/2017 | Listed for sale | $52,900-33%$35/sqft |
Source: Toles, Temple & Wright, Inc. #8262434 Report a problem | ||
| 8/3/2017 | Sold | $79,012+10434.9%$52/sqft |
Source: Public Record Report a problem | ||
Public tax history
| Year | Property taxes | Tax assessment |
|---|---|---|
| 2025 | $2,238 +9.5% | $63,052 +9.3% |
| 2024 | $2,044 +6.9% | $57,708 +6% |
| 2023 | $1,911 +13.7% | $54,431 +23% |
Find assessor info on the county website
Neighborhood: 30165
Nearby schools
GreatSchools rating
- 5/10Elm Street Elementary SchoolGrades: PK-6Distance: 0.1 mi
- 5/10Rome Middle SchoolGrades: 7-8Distance: 3.4 mi
- 6/10Rome High SchoolGrades: 9-12Distance: 3.2 mi
Schools provided by the listing agent
- Elementary: West Central
- Middle: Rome
Source: The MLS. This data may not be complete. We recommend contacting the local school district to confirm school assignments for this home.
Get pre-qualified for a loan
At Zillow Home Loans, we can pre-qualify you in as little as 5 minutes with no impact to your credit score.An equal housing lender. NMLS #10287.


