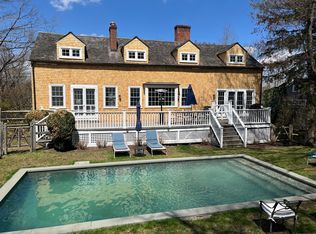Modern Barn Living with captivating interior spaces infused with a serene sense history and timelessness. Situated privately on 67+ acres along one of Litchfield County's premier roads, the land is a lovely mix of open pasture, orchard, and mature forestland. The home enjoys breathtaking sunset views and is surrounded by outdoor lounging spaces comprised of bluestone patios, outdoor fireplace, and a heated gunite saltwater pool. The home is anchored by a great room providing expansive living and dining areas and showcases the impressive post-and-beam structure. From here, one is led to a spacious eat-in kitchen featuring custom white oak cabinetry, two inch honed stone countertops, and Subzero and Wolfe appliances as well as a sunken living room with fireplace and heated granite floors. The master bedroom suite, with wide plank floors and exposed beams, is located on the upper level. In addition, a custom temperature controlled wine cellar in the lower level and a loft area overlooking the great room. A detached barn as well as two additional approved building lots allows for future expansion and development possibilities.
This property is off market, which means it's not currently listed for sale or rent on Zillow. This may be different from what's available on other websites or public sources.
