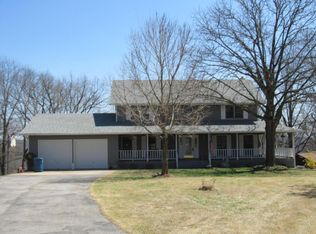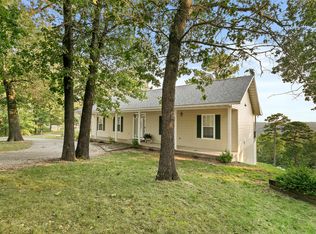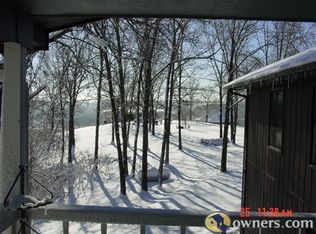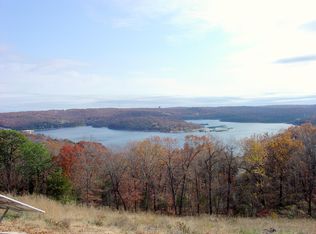Closed
Price Unknown
115 Shady Maple Road, Blue Eye, MO 65611
4beds
2,627sqft
Single Family Residence
Built in 1980
3 Acres Lot
$255,900 Zestimate®
$--/sqft
$2,737 Estimated rent
Home value
$255,900
$200,000 - $328,000
$2,737/mo
Zestimate® history
Loading...
Owner options
Explore your selling options
What's special
This home is nestled on a mostly flat 3 acre lot in the quiet neighborhood of Oak Ridge Estates. This four bedroom home offers two bedrooms (including master suite),living area and kitchen on the main level and the lower level has two bedrooms, full bath and large family room with wood burning fireplace. As a bonus there is a 30 X 50 shop building for all of your toys and hobbies. The property is located just a few minutes from Big Cedar Lodge and Long Creek Marina.
Zillow last checked: 8 hours ago
Listing updated: October 14, 2025 at 02:32pm
Listed by:
Tim Sainato 417-335-5950,
ReeceNichols - Branson
Bought with:
Tim Sainato, 1999127483
ReeceNichols - Branson
Source: SOMOMLS,MLS#: 60290378
Facts & features
Interior
Bedrooms & bathrooms
- Bedrooms: 4
- Bathrooms: 3
- Full bathrooms: 3
Heating
- Central, Fireplace(s), Electric
Cooling
- Central Air, Ceiling Fan(s)
Appliances
- Included: Electric Cooktop, Convection Oven, Microwave, Refrigerator, Dishwasher
- Laundry: In Basement, W/D Hookup
Features
- Laminate Counters
- Flooring: Carpet, Vinyl, Laminate
- Windows: Drapes
- Basement: Walk-Out Access,Utility,Finished,Exterior Entry,Full
- Attic: Access Only:No Stairs
- Has fireplace: Yes
- Fireplace features: Family Room, Basement, Glass Doors, Wood Burning, Stone, Living Room
Interior area
- Total structure area: 2,627
- Total interior livable area: 2,627 sqft
- Finished area above ground: 1,352
- Finished area below ground: 1,275
Property
Parking
- Total spaces: 4
- Parking features: Garage Faces Front
- Attached garage spaces: 2
- Carport spaces: 2
- Covered spaces: 4
Features
- Levels: Two
- Stories: 2
- Patio & porch: Covered, Rear Porch
- Fencing: None
- Has view: Yes
- View description: Lake, Water
- Has water view: Yes
- Water view: Lake,Water
Lot
- Size: 3 Acres
- Features: Acreage
Details
- Parcel number: 185.016000000010.000
Construction
Type & style
- Home type: SingleFamily
- Architectural style: Ranch
- Property subtype: Single Family Residence
Materials
- Frame, Concrete, Brick
- Foundation: Poured Concrete
- Roof: Metal
Condition
- Year built: 1980
Utilities & green energy
- Sewer: Septic Tank
- Water: Shared Well
Community & neighborhood
Location
- Region: Blue Eye
- Subdivision: Oak Ridge Heights
HOA & financial
HOA
- HOA fee: $30 monthly
- Services included: Snow Removal, Water
Other
Other facts
- Listing terms: Cash,Conventional
- Road surface type: Asphalt, Gravel
Price history
| Date | Event | Price |
|---|---|---|
| 10/14/2025 | Sold | -- |
Source: | ||
| 9/13/2025 | Pending sale | $299,600$114/sqft |
Source: | ||
| 8/13/2025 | Price change | $299,600-5.1%$114/sqft |
Source: | ||
| 6/25/2025 | Price change | $315,600-2.9%$120/sqft |
Source: | ||
| 3/28/2025 | Listed for sale | $324,960$124/sqft |
Source: | ||
Public tax history
| Year | Property taxes | Tax assessment |
|---|---|---|
| 2024 | $1,048 +0.2% | $23,160 |
| 2023 | $1,046 +0.6% | $23,160 |
| 2022 | $1,039 | $23,160 |
Find assessor info on the county website
Neighborhood: 65611
Nearby schools
GreatSchools rating
- 9/10Blue Eye Elementary SchoolGrades: PK-4Distance: 4.3 mi
- 5/10Blue Eye Middle SchoolGrades: 5-8Distance: 4.3 mi
- 8/10Blue Eye High SchoolGrades: 9-12Distance: 3.8 mi
Schools provided by the listing agent
- Elementary: Blue Eye
- Middle: Blue Eye
- High: Blue Eye
Source: SOMOMLS. This data may not be complete. We recommend contacting the local school district to confirm school assignments for this home.



