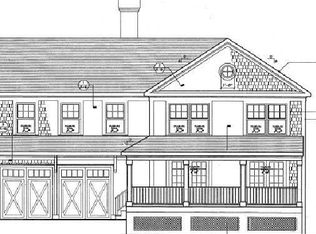Fall in love with this university area home on a sought after cul-de-sac street. Minutes to shopping, train, restaurants, beaches and all Fairfield has to offer Step inside and you are in the welcoming living room with fireplace - perfect for those cold winter nights. The spacious kitchen is the center of the home and offers granite counters and breakfast bar, stainless appliances, abundant cabinet space and sliders leading to the outdoor patio. Adjacent to the kitchen is the sun filled formal dining room, a perfect place to enjoy holiday dinners. Three ample bedrooms, updated 1.5 baths and a conveniently located separate laundry area complete the first floor. Upstairs you will find the loft area, suitable for office space or a sitting room to compliment the master suite. Enter the generously sized master bedroom and enjoy the view from the stunning window overlooking the meticulously maintained backyard. This master suite includes two closets (one walk in and a lovely bathroom with jetted tub. The lower level features a large heated playroom and mudroom leading in from the two car garage. Don't miss this one Showings to start Tuesday, 8/31. ***Agents- please see remarks***
This property is off market, which means it's not currently listed for sale or rent on Zillow. This may be different from what's available on other websites or public sources.

