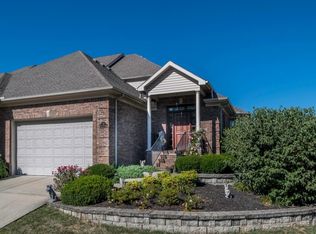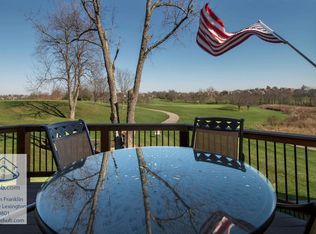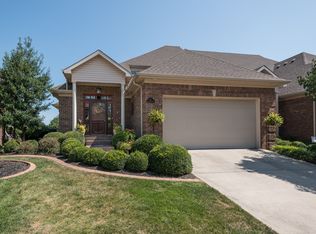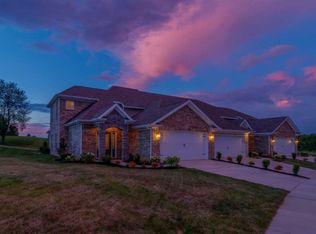If you want a relaxed atmosphere and a simpler life style this could be for you. An all brick townhome where you have a view of the golf course and the exterior maintenance is taken care of. From the entrance foyer to the back deck you have hardwood flooring. The kitchen boasts stainless steel appliances, back splash and pantry. There is a first floor master with a bay widow area and trey ceiling. The bath has a double vanity, whirlpool tub plus a separate shower and large walk-in closet. Two generously sized guest bedrooms and a jack n jill bath upstairs. The living room has a beautiful corner fireplace and a door to the deck over looking the golf course. The lower level also has a fireplace, bedroom, full bath with ceramic floor, wet bar area and a large open space for entertaining. There is an out entrance to the patio. Make your appointment now to see this lovely townhome.
This property is off market, which means it's not currently listed for sale or rent on Zillow. This may be different from what's available on other websites or public sources.



