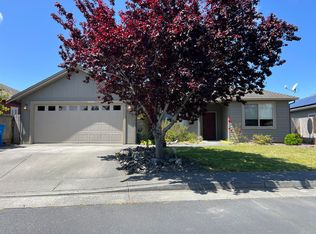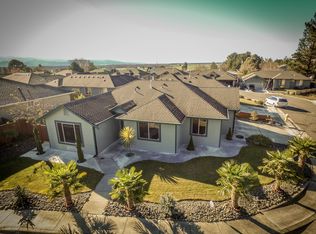UPGRADE GALORE in this immaculate 3-bedroom 2 bath home. You will appreciate the ease of this beautiful home with new Whirlpool black stainless suite/appliances, upgraded blinds, recessed ecofriendly dimmable lighting, memory foam padding under the upgraded carpeting, laminate flooring and smart home technology. You can relax in the Sundance 6-person hot tub off your composite deck in your landscaped back yard. This garage is completely finished and insulated, custom cabinets, work bench, diamond plate motor floor and room for RV parking. All this and safety too.....with wireless surveillance, alarm system, ring doorbell, Kevo keyless entry, nest thermostat. Kick off your shoes and start relaxing by calling today.
This property is off market, which means it's not currently listed for sale or rent on Zillow. This may be different from what's available on other websites or public sources.


