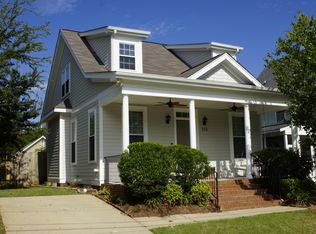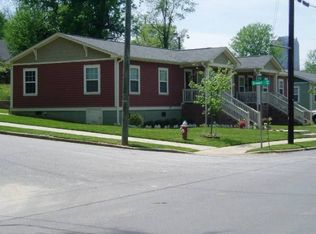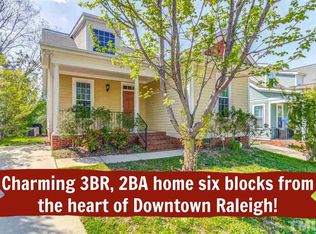Sold for $915,000
$915,000
115 Seawell Ave, Raleigh, NC 27601
3beds
2,101sqft
Single Family Residence, Residential
Built in 2013
5,227.2 Square Feet Lot
$899,900 Zestimate®
$436/sqft
$3,351 Estimated rent
Home value
$899,900
$846,000 - $954,000
$3,351/mo
Zestimate® history
Loading...
Owner options
Explore your selling options
What's special
Combining urban living in downtown Raleigh and the timeless charm of Oakwood, this remarkable custom-built home boasts an impressive 3 bedrooms and 3.5 bathrooms. The first floor includes a versatile in-law suite with a private entrance, full bath and kitchen; currently serving as a successful Airbnb. As you step inside, you'll be greeted by the warm glow of hardwood floors that span throughout the residence. The main floor offers a convenient office space, large walk-in pantry, and gas fireplace. Indulge in the breathtaking view of Raleigh's downtown skyline from the luxurious owner's suite, complete with two spacious walk-in closets and a charming claw foot tub. Noteworthy additions to this property include a wired storage shed, raised garden beds, PetSafe door, and 3 porches with new roofs. Designed with sustainability in mind, this ENERGY STAR home is equipped with a geo-thermal HVAC, active solar panels, and an electric vehicle charging station. Don't miss out on the opportunity to make this exceptional home your own!
Zillow last checked: 8 hours ago
Listing updated: October 27, 2025 at 07:50pm
Listed by:
Lee Goldstein 919-621-2911,
Intrust Realty, Inc.,
Caroline Rose McLean 919-745-7114,
Intrust Realty, Inc.
Bought with:
Jerry Robtoy, 300474
Raleigh Realty Inc.
Source: Doorify MLS,MLS#: 2514926
Facts & features
Interior
Bedrooms & bathrooms
- Bedrooms: 3
- Bathrooms: 4
- Full bathrooms: 3
- 1/2 bathrooms: 1
Heating
- Active Solar, Electric, Forced Air, Geothermal, Heat Pump
Cooling
- Heat Pump
Appliances
- Included: Convection Oven, Dishwasher, Electric Cooktop, Electric Water Heater, ENERGY STAR Qualified Appliances, Gas Cooktop, Gas Range, Plumbed For Ice Maker, Range Hood, Self Cleaning Oven
- Laundry: In Hall, Laundry Closet, Upper Level
Features
- Apartment/Suite, Bookcases, Ceiling Fan(s), Granite Counters, High Ceilings, High Speed Internet, In-Law Floorplan, Kitchen/Dining Room Combination, Pantry, Separate Shower, Smooth Ceilings, Soaking Tub, Vaulted Ceiling(s), Walk-In Closet(s), Walk-In Shower
- Flooring: Ceramic Tile, Hardwood, Tile
- Windows: Blinds
- Basement: Crawl Space
- Number of fireplaces: 1
- Fireplace features: Family Room, Fireplace Screen, Gas, Gas Log
Interior area
- Total structure area: 2,101
- Total interior livable area: 2,101 sqft
- Finished area above ground: 2,101
- Finished area below ground: 0
Property
Parking
- Parking features: Attached, Concrete, Driveway, Electric Vehicle Charging Station(s), Garage Faces Front, Garage Faces Rear, On Street
- Has attached garage: Yes
Features
- Levels: Two
- Stories: 2
- Patio & porch: Covered, Enclosed, Patio, Porch, Screened
- Exterior features: Fenced Yard, Rain Gutters
- Has view: Yes
Lot
- Size: 5,227 sqft
- Dimensions: 107 x 50 x 107 x 50
- Features: Garden
Details
- Additional structures: Shed(s), Storage
- Parcel number: 1713094646
- Zoning: R-10
Construction
Type & style
- Home type: SingleFamily
- Architectural style: Traditional
- Property subtype: Single Family Residence, Residential
Materials
- Fiber Cement
Condition
- New construction: No
- Year built: 2013
Utilities & green energy
- Sewer: Public Sewer
- Water: Public
Green energy
- Energy efficient items: Lighting
- Water conservation: Low-Flow Fixtures
Community & neighborhood
Location
- Region: Raleigh
- Subdivision: Oakwood
HOA & financial
HOA
- Has HOA: No
- Services included: Unknown
Price history
| Date | Event | Price |
|---|---|---|
| 8/24/2023 | Sold | $915,000+1.7%$436/sqft |
Source: | ||
| 7/25/2023 | Contingent | $900,000$428/sqft |
Source: | ||
| 7/8/2023 | Listed for sale | $900,000$428/sqft |
Source: | ||
| 6/9/2023 | Contingent | $900,000$428/sqft |
Source: | ||
| 6/7/2023 | Listed for sale | $900,000+958.8%$428/sqft |
Source: | ||
Public tax history
| Year | Property taxes | Tax assessment |
|---|---|---|
| 2025 | $7,260 +1% | $830,218 +0.5% |
| 2024 | $7,192 +16.1% | $825,734 +45.7% |
| 2023 | $6,196 +7.6% | $566,570 |
Find assessor info on the county website
Neighborhood: North Central
Nearby schools
GreatSchools rating
- 5/10Powell ElementaryGrades: PK-5Distance: 1.7 mi
- 7/10Ligon MiddleGrades: 6-8Distance: 0.7 mi
- 7/10Needham Broughton HighGrades: 9-12Distance: 1.5 mi
Schools provided by the listing agent
- Elementary: Wake - Powell
- Middle: Wake - Ligon
- High: Wake - Broughton
Source: Doorify MLS. This data may not be complete. We recommend contacting the local school district to confirm school assignments for this home.
Get a cash offer in 3 minutes
Find out how much your home could sell for in as little as 3 minutes with a no-obligation cash offer.
Estimated market value
$899,900


