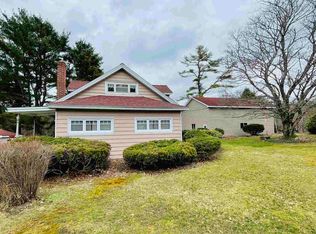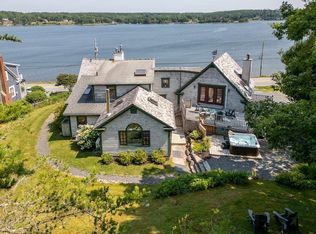Welcome to 115 School Road, a delightful 3-bedroom, 1.5-bathroom bungalow tucked away on a quiet road in the peaceful community of Blockhouse. Ideally situated for both comfort and convenience, this home is just 5 minutes from the picturesque town of Mahone Bay, 10 minutes to historic Lunenburg, and 15 minutes to Bridgewater—all while offering quick access to Highway 103 for an easy commute to Halifax if desired. Set on a beautifully landscaped lot, the property features a large outdoor deck, perfect for relaxing or entertaining, along with a covered carport and an exterior shed for additional storage. The yard offers plenty of space to enjoy the outdoors in a serene setting and now includes the neighboring lot, that's two properties total! More updates include a brand new water system, ask your Realtor today! Inside, the home offers a functional layout with lots of potential for upgrades, making it a fantastic opportunity to add your personal touch and build equity. Whether you're a first-time homebuyer, downsizer, or investor, this property has the solid foundation and location you're looking for. Don't miss your chance to own a piece of Nova Scotia charm in one of the South Shore's most desirable areas—schedule your viewing at 115 School Rd today!
This property is off market, which means it's not currently listed for sale or rent on Zillow. This may be different from what's available on other websites or public sources.

