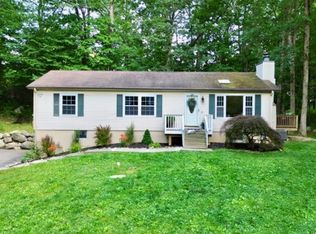RARE OPPORTUNITY. UNIQUE HOME. 3 BD FARMHOUSE W/WRAP AROUND ENCLOSED PORCH. BEAUTIFUL YARD W/POOL-DETACHED GARAGE W/FINISHED 2ND FLOOR W/BATH-OFFERS BUSINESS USE.POSSIBILITIES. NEW SEPTIC INSTALLED MAIN HOUSE HAS 3 BD SEPTIC - 1ST FLOOR OFFERS COUNTRY EAT-IN KITCHEN, LR W/ENTRY TO PORCH, FULL BATH. 2ND FLOOR OFFERS 3 BEDROOMS, FULL BATH WITH LARGE JACUZZI TUB & ACCESS TO ATTIC WITH GREAT STORAGE SPACE. BASEMENT IS FINISHED WITH A REC ROOM, LAUNDRY ROOM, OUTSIDE ENTRANCE, AND UTILITY CLOSET. GARAGE HAS ITS OWN SEPTIC WITH A PRIOR LEGAL BUSINESS USE. THE 2ND FLOOR OFFERS LARGE OPEN ROOM WITH KITCHENETTE AREA, FULL BATH & OFFICE/GUEST ROOM. GARAGE ALSO HAS OUTDOOR SHOWER IN BACK. DRIVEWAY ALLOWS FOR PLENTY OF PARKING,
This property is off market, which means it's not currently listed for sale or rent on Zillow. This may be different from what's available on other websites or public sources.
