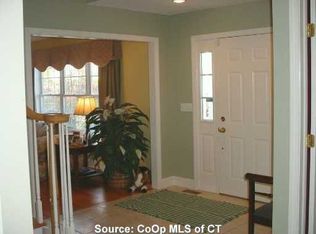Beautiful 2.6 acres, House has central air, 7 foot floor to ceiling stone fireplace in the living room, a covered porch just off the living room dining room. L shaped kitchen, laundry room, one and one-half baths, and three bedrooms on the main level. Top it off with a bonus walk-up finished attic that has been transformed into 2 large bedrooms with a center playroom/anything you want it to be room that is 20 x 15 in-between them. This upper space offers lots of potential. There is also a utility shed for all your gardening tools. Home is currently under going some improvements. Front porch 10x30 is being upgraded and repaired and makes the most inviting spot
This property is off market, which means it's not currently listed for sale or rent on Zillow. This may be different from what's available on other websites or public sources.

