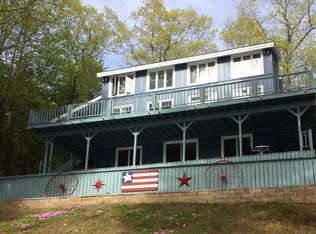Closed
$365,000
115 Sanders Road, Livermore, ME 04253
3beds
2,171sqft
Single Family Residence
Built in 1975
3.4 Acres Lot
$403,000 Zestimate®
$168/sqft
$2,663 Estimated rent
Home value
$403,000
$379,000 - $427,000
$2,663/mo
Zestimate® history
Loading...
Owner options
Explore your selling options
What's special
A huge log cabin home, with 3 car garage, and a large 3.4 acre lot? You got it. Located just a few minutes off of Route 4, enjoy the tranquility of the Maine Woods but still be a close drive for your amenities. This large, open lot allows you to do whatever you want, but the tree line by the road still gives you the privacy you seek. The log cabin setup of the home gives you so many options to set up the house however you seem fit. You can make a master suite on one end of the home, while having the other bedrooms on the other side. You could use the basement bonus room and bath as its own suite or office suite. The possibilities are endless. The home is set up to run mostly off of a pellet boiler to cut down on heating costs, but does have the oil furnace option too. This is an outdoor, recreational type of persons dream house. Close to the ATV and Snowmobile trails, and the public beach and boat launch for Brettuns pond is right down the road. Property also comes with a Mobile home concrete slab that has its own Septic system if you ever wanted to install a possible investment mobile home. Do not miss this opportunity!
Zillow last checked: 8 hours ago
Listing updated: January 14, 2025 at 07:04pm
Listed by:
Realty ONE Group - Compass
Bought with:
Meservier & Associates
Meservier & Associates
Source: Maine Listings,MLS#: 1560777
Facts & features
Interior
Bedrooms & bathrooms
- Bedrooms: 3
- Bathrooms: 2
- Full bathrooms: 2
Bedroom 1
- Level: Upper
Bedroom 2
- Level: First
Bedroom 3
- Level: First
Bonus room
- Level: Basement
Bonus room
- Level: First
Bonus room
- Level: First
Family room
- Level: First
Kitchen
- Level: First
Living room
- Level: First
Office
- Level: Basement
Heating
- Forced Air, Zoned, Other, Stove
Cooling
- None
Features
- Flooring: Wood
- Basement: Daylight,Finished,Full
- Has fireplace: No
Interior area
- Total structure area: 2,171
- Total interior livable area: 2,171 sqft
- Finished area above ground: 1,971
- Finished area below ground: 200
Property
Parking
- Total spaces: 3
- Parking features: Gravel, 11 - 20 Spaces, On Site
- Garage spaces: 3
Features
- Levels: Multi/Split
Lot
- Size: 3.40 Acres
- Features: Near Public Beach, Near Town, Rural, Open Lot, Landscaped
Details
- Parcel number: LVMRMR07L029
- Zoning: Rural
Construction
Type & style
- Home type: SingleFamily
- Architectural style: Chalet,Other
- Property subtype: Single Family Residence
Materials
- Wood Frame, Log Siding
- Roof: Metal
Condition
- Year built: 1975
Utilities & green energy
- Electric: Circuit Breakers
- Sewer: Private Sewer
- Water: Private, Well
Community & neighborhood
Location
- Region: Livermore
Other
Other facts
- Road surface type: Paved
Price history
| Date | Event | Price |
|---|---|---|
| 7/17/2023 | Sold | $365,000+14.1%$168/sqft |
Source: | ||
| 6/5/2023 | Pending sale | $320,000$147/sqft |
Source: | ||
| 6/1/2023 | Listed for sale | $320,000$147/sqft |
Source: | ||
Public tax history
| Year | Property taxes | Tax assessment |
|---|---|---|
| 2024 | $3,041 +5.2% | $177,834 |
| 2023 | $2,890 +1.6% | $177,834 |
| 2022 | $2,845 | $177,834 |
Find assessor info on the county website
Neighborhood: 04253
Nearby schools
GreatSchools rating
- NASpruce Mountain Primary SchoolGrades: PK-2Distance: 3.5 mi
- 2/10Spruce Mountain Middle SchoolGrades: 6-8Distance: 7.1 mi
- 3/10Spruce Mountain High SchoolGrades: 9-12Distance: 7.1 mi

Get pre-qualified for a loan
At Zillow Home Loans, we can pre-qualify you in as little as 5 minutes with no impact to your credit score.An equal housing lender. NMLS #10287.
