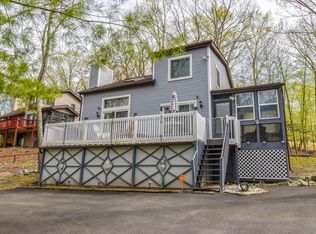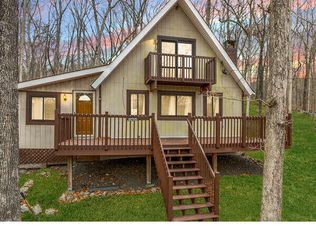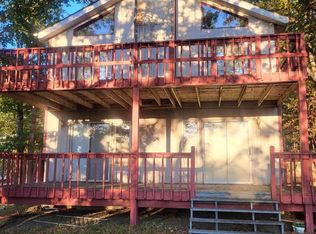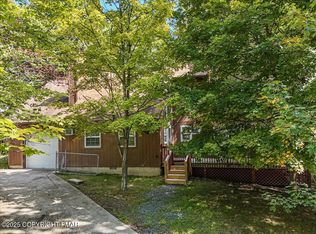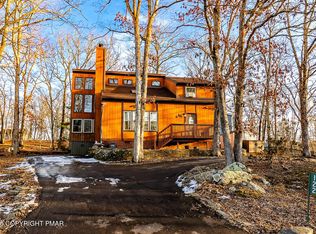Owner Says SELL!!! PRICE REDUCTION!! Spacious 4 Bedroom 3 Full Bath Contemporary House for Sale!! Cathedral Ceilings, Fireplace, Screen Porch, Loft, Family room, Sauna, Walk out Basement. Located in 24/7 5 Star Amenity filled Gated Community!! Community Boasts: Pools indoor/Outdoor, Tennis Indoor/Outdoor, Gym, Lakes, Pond, Beaches, Security, Restaurant, Clubhouse, Road Maintenance, Garbage drop off, Skiing, Play Grounds.
For sale
$264,500
115 Salisbury Rd, Bushkill, PA 18324
4beds
2,620sqft
Est.:
Single Family Residence
Built in 1986
0.28 Acres Lot
$-- Zestimate®
$101/sqft
$164/mo HOA
What's special
Walk out basementFamily roomScreen porchCathedral ceilings
- 576 days |
- 334 |
- 26 |
Zillow last checked: 8 hours ago
Listing updated: December 31, 2025 at 12:27pm
Listed by:
James J Martin 570-856-6482,
Better Homes and Gardens Real Estate Wilkins & Associates - Stroudsburg 570-421-8950
Source: PMAR,MLS#: PM-116597
Tour with a local agent
Facts & features
Interior
Bedrooms & bathrooms
- Bedrooms: 4
- Bathrooms: 3
- Full bathrooms: 3
Primary bedroom
- Level: First
- Area: 168
- Dimensions: 14 x 12
Bedroom 3
- Level: Lower
- Area: 144
- Dimensions: 12 x 12
Primary bathroom
- Level: First
- Area: 60
- Dimensions: 10 x 6
Bathroom 2
- Level: First
- Area: 48
- Dimensions: 8 x 6
Family room
- Level: Lower
- Area: 192
- Dimensions: 16 x 12
Other
- Level: First
- Area: 100
- Dimensions: 10 x 10
Kitchen
- Level: First
- Area: 144
- Dimensions: 12 x 12
Laundry
- Level: Lower
- Area: 100
- Dimensions: 10 x 10
Living room
- Level: First
- Area: 192
- Dimensions: 16 x 12
Heating
- Baseboard, Electric
Cooling
- Ceiling Fan(s)
Appliances
- Included: Electric Range, Refrigerator, Water Heater, Dishwasher, Humidifier, Microwave
- Laundry: Electric Dryer Hookup, Washer Hookup
Features
- Eat-in Kitchen, Sauna, Cathedral Ceiling(s), Walk-In Closet(s), Storage, Other
- Flooring: Carpet, Tile, Vinyl
- Doors: Storm Door(s)
- Windows: Screens
- Basement: Heated,Concrete
- Has fireplace: Yes
- Fireplace features: Living Room, Brick
- Common walls with other units/homes: No Common Walls
Interior area
- Total structure area: 2,720
- Total interior livable area: 2,620 sqft
- Finished area above ground: 1,780
- Finished area below ground: 840
Property
Parking
- Total spaces: 6
- Parking features: Open
- Uncovered spaces: 6
Features
- Stories: 2
- Patio & porch: Porch, Deck, Screened
- Has spa: Yes
- Spa features: See Remarks
Lot
- Size: 0.28 Acres
- Features: Wooded
Details
- Parcel number: 192.020404 066703
- Zoning description: Residential
- Other equipment: Dehumidifier
Construction
Type & style
- Home type: SingleFamily
- Architectural style: Contemporary
- Property subtype: Single Family Residence
Materials
- T1-11, Other
- Roof: Asphalt,Fiberglass
Condition
- Year built: 1986
Utilities & green energy
- Electric: Circuit Breakers
- Sewer: Private Sewer
- Water: Public
- Utilities for property: Cable Available
Community & HOA
Community
- Security: 24 Hour Security, Smoke Detector(s)
- Subdivision: Saw Creek Estates
HOA
- Has HOA: Yes
- Amenities included: Security, Gated, Clubhouse, Senior Center, Teen Center, Playground, Ski Accessible, Outdoor Pool, Indoor Pool, Fitness Center, Tennis Court(s), Indoor Tennis Court(s), Trash
- Services included: Trash, Maintenance Grounds, Maintenance Road
- HOA fee: $1,972 annually
Location
- Region: Bushkill
Financial & listing details
- Price per square foot: $101/sqft
- Tax assessed value: $137,697
- Annual tax amount: $5,474
- Date on market: 6/29/2024
- Listing terms: Cash,Conventional,FHA
- Road surface type: Paved
Estimated market value
Not available
Estimated sales range
Not available
$2,686/mo
Price history
Price history
| Date | Event | Price |
|---|---|---|
| 7/5/2025 | Price change | $264,500-11.7%$101/sqft |
Source: PMAR #PM-116597 Report a problem | ||
| 10/22/2024 | Price change | $299,500-3.2%$114/sqft |
Source: PMAR #PM-116597 Report a problem | ||
| 6/29/2024 | Listed for sale | $309,500+619.8%$118/sqft |
Source: PMAR #PM-116597 Report a problem | ||
| 5/11/2015 | Sold | $43,000$16/sqft |
Source: Public Record Report a problem | ||
Public tax history
Public tax history
| Year | Property taxes | Tax assessment |
|---|---|---|
| 2025 | $5,646 +1.6% | $34,420 |
| 2024 | $5,559 +1.5% | $34,420 |
| 2023 | $5,475 +3.2% | $34,420 |
Find assessor info on the county website
BuyAbility℠ payment
Est. payment
$1,838/mo
Principal & interest
$1272
Property taxes
$309
Other costs
$257
Climate risks
Neighborhood: 18324
Nearby schools
GreatSchools rating
- 5/10Middle Smithfield El SchoolGrades: K-5Distance: 5.3 mi
- 3/10Lehman Intermediate SchoolGrades: 6-8Distance: 3.3 mi
- 3/10East Stroudsburg Senior High School NorthGrades: 9-12Distance: 3.4 mi
- Loading
- Loading
