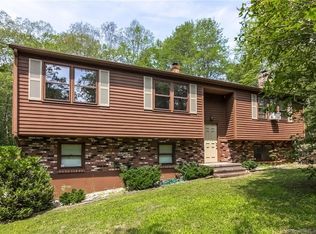Sold for $650,000
$650,000
115 Saint Francis Woods Road, Madison, CT 06443
4beds
2,172sqft
Single Family Residence
Built in 1973
2.78 Acres Lot
$739,200 Zestimate®
$299/sqft
$3,464 Estimated rent
Home value
$739,200
$687,000 - $798,000
$3,464/mo
Zestimate® history
Loading...
Owner options
Explore your selling options
What's special
SEEKING A 4 BEDROOM HOME WITH TONS OF NATURAL PRIVACY, POOL AND POND? This extremely well cared for Colonial, built in 1973, offers a Vermont like setting; set back off the street, with a new, long paved driveway, woods and gardens surround the home with stone walls, a natural pond and an in-ground vinyl pool. The house offers the traditional floor plan with the added bonus of a year round sun room overlooking the back yard with a slider access to an oversized deck.The 2nd floor has 4 bedrooms and one full bath. There is an unfinished walkout basement that could offer additional finished space should the new Buyer seek more room. Sellers just replaced the roof in late August 2023. Without a doubt, the setting of this home is stunning - truly a one of a kind in Madison.
Zillow last checked: 8 hours ago
Listing updated: July 09, 2024 at 08:18pm
Listed by:
Kirsten Adams 203-500-4000,
William Pitt Sotheby's Int'l 203-245-6700
Bought with:
Laurie Trulock, RES.0778529
Compass Connecticut, LLC
Source: Smart MLS,MLS#: 170595991
Facts & features
Interior
Bedrooms & bathrooms
- Bedrooms: 4
- Bathrooms: 2
- Full bathrooms: 2
Bedroom
- Features: Hardwood Floor
- Level: Upper
- Area: 168 Square Feet
- Dimensions: 12 x 14
Bedroom
- Features: Hardwood Floor
- Level: Upper
- Area: 132 Square Feet
- Dimensions: 11 x 12
Bedroom
- Features: Bookcases, Hardwood Floor
- Level: Upper
- Area: 180 Square Feet
- Dimensions: 12 x 15
Bedroom
- Features: Hardwood Floor
- Level: Upper
- Area: 168 Square Feet
- Dimensions: 12 x 14
Dining room
- Features: Hardwood Floor
- Level: Main
- Area: 144 Square Feet
- Dimensions: 12 x 12
Family room
- Features: Fireplace, Hardwood Floor
- Level: Main
- Area: 240 Square Feet
- Dimensions: 12 x 20
Kitchen
- Features: Breakfast Bar, Country, Tile Floor
- Level: Main
- Area: 171 Square Feet
- Dimensions: 9 x 19
Living room
- Features: Bookcases, Hardwood Floor
- Level: Main
- Area: 204 Square Feet
- Dimensions: 12 x 17
Sun room
- Features: Bookcases, Sliders, Tile Floor
- Level: Main
- Area: 224 Square Feet
- Dimensions: 14 x 16
Heating
- Forced Air, Oil
Cooling
- Central Air
Appliances
- Included: Oven/Range, Microwave, Refrigerator, Freezer, Dishwasher, Washer, Dryer, Water Heater
- Laundry: Lower Level
Features
- Windows: Storm Window(s)
- Basement: Full,Unfinished,Concrete
- Attic: Walk-up
- Number of fireplaces: 1
Interior area
- Total structure area: 2,172
- Total interior livable area: 2,172 sqft
- Finished area above ground: 2,172
Property
Parking
- Total spaces: 4
- Parking features: Attached, Private, Paved
- Attached garage spaces: 2
- Has uncovered spaces: Yes
Features
- Patio & porch: Deck
- Exterior features: Garden, Stone Wall
- Has private pool: Yes
- Pool features: In Ground, Vinyl
- Fencing: Full
- Has view: Yes
- View description: Water
- Has water view: Yes
- Water view: Water
- Waterfront features: Pond
Lot
- Size: 2.78 Acres
- Features: Interior Lot, Secluded, Few Trees
Details
- Additional structures: Cabana, Shed(s)
- Parcel number: 1159882
- Zoning: RU-1
Construction
Type & style
- Home type: SingleFamily
- Architectural style: Colonial
- Property subtype: Single Family Residence
Materials
- Vinyl Siding
- Foundation: Concrete Perimeter
- Roof: Asphalt
Condition
- New construction: No
- Year built: 1973
Utilities & green energy
- Sewer: Septic Tank
- Water: Well
- Utilities for property: Cable Available
Green energy
- Energy efficient items: Windows
Community & neighborhood
Location
- Region: Madison
Price history
| Date | Event | Price |
|---|---|---|
| 11/21/2023 | Sold | $650,000+0.2%$299/sqft |
Source: | ||
| 9/22/2023 | Price change | $649,000-7.2%$299/sqft |
Source: | ||
| 9/8/2023 | Listed for sale | $699,000$322/sqft |
Source: | ||
Public tax history
| Year | Property taxes | Tax assessment |
|---|---|---|
| 2025 | $8,876 +2% | $395,700 |
| 2024 | $8,705 +2.9% | $395,700 +40.2% |
| 2023 | $8,461 +1.9% | $282,300 |
Find assessor info on the county website
Neighborhood: 06443
Nearby schools
GreatSchools rating
- 10/10Kathleen H. Ryerson Elementary SchoolGrades: K-3Distance: 2 mi
- 9/10Walter C. Polson Upper Middle SchoolGrades: 6-8Distance: 4.2 mi
- 10/10Daniel Hand High SchoolGrades: 9-12Distance: 4.3 mi
Schools provided by the listing agent
- Elementary: Kathleen H. Ryerson
- High: Daniel Hand
Source: Smart MLS. This data may not be complete. We recommend contacting the local school district to confirm school assignments for this home.

Get pre-qualified for a loan
At Zillow Home Loans, we can pre-qualify you in as little as 5 minutes with no impact to your credit score.An equal housing lender. NMLS #10287.
