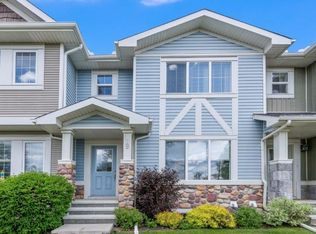Welcome to this beautifully designed 3-floor townhouse in Airdrie, offering 1350 sq ft of stylish and functional living space.
Pets are welcome, subject to negotiation. **Property Features
- **Bedrooms & Bathrooms
- Two bright and spacious bedrooms, including a **private ensuite** with dual vanities and a **walk-in closet** for ultimate convenience. - 2.5 bathrooms. - **Kitchen & Dining
- The kitchen is a chef's dream, featuring **granite countertops throughout
a chic **tiled backsplash
**ceiling-height cabinets
and a **pantry closet** for additional storage. - Enjoy preparing meals with **stainless steel appliances
including a premium **gas range**. - **Living Spaces
- The open-concept main living area combines the living room, kitchen, and dining room with a clean, modern layout. - A thoughtfully positioned **nook by the window** offers the perfect spot for a computer desk or home office. - **Flooring & Finishes
- **Modern vinyl flooring** throughout provides durability and style, while neutral paint tones create a warm, inviting atmosphere. - **Additional Highlights
- A **balcony overlooking the courtyard** serves as a serene outdoor retreat. - A **stacked washer and dryer
neatly tucked into a closet for convenience. - The **tandem garage** offers ample parking and storage. **Neighborhood
Conveniently located near CW Perry Middle School (P3 Public-Private Partnership) and Ralph McCall Elementary School, making it ideal for families with school-age children Schedule your private viewing today to experience the perfect combination of comfort and style!
House for rent
C$2,240/mo
115 Sagewood Dr SW #508, Airdrie, AB T4B 4V5
2beds
1,350sqft
Price is base rent and doesn't include required fees.
Singlefamily
Available now
-- Pets
-- A/C
In unit laundry
2 Attached garage spaces parking
-- Heating
What's special
Private ensuiteWalk-in closetGranite countertopsTiled backsplashCeiling-height cabinetsPantry closetStainless steel appliances
- 87 days
- on Zillow |
- -- |
- -- |
Travel times
Facts & features
Interior
Bedrooms & bathrooms
- Bedrooms: 2
- Bathrooms: 3
- Full bathrooms: 2
- 1/2 bathrooms: 1
Appliances
- Included: Dishwasher, Dryer, Microwave, Oven, Range, Washer
- Laundry: In Unit
Features
- Walk In Closet
Interior area
- Total interior livable area: 1,350 sqft
Property
Parking
- Total spaces: 2
- Parking features: Attached
- Has attached garage: Yes
- Details: Contact manager
Features
- Exterior features: Double Garage Attached, Roof Type: Asphalt Shingle, Walk In Closet
Construction
Type & style
- Home type: SingleFamily
- Property subtype: SingleFamily
Materials
- Roof: Asphalt
Community & HOA
Location
- Region: Airdrie
Financial & listing details
- Lease term: Contact For Details
Price history
Price history is unavailable.
![[object Object]](https://photos.zillowstatic.com/fp/37aa3cb980f6294279ba85e078db2a47-p_i.jpg)
