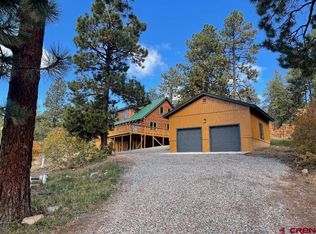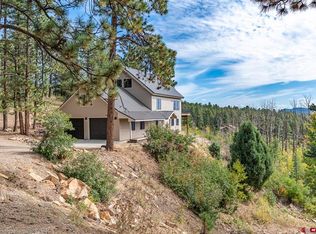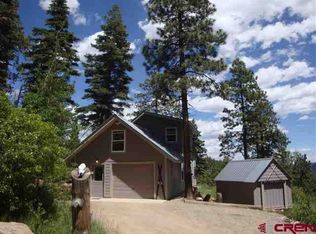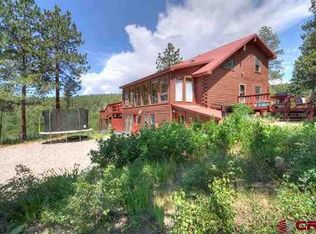Welcome to this contemporary sunny and bright home with amazing views and peaceful setting bordering the San Juan National Forest with extensive views of the mountain ridges! VRBO are not restricted! The home is being sold FULLY FURNISHED (turn-key) including all housewares, wall art, Honda Snow Blower, and Honda Lawn Mower. If you are looking for a mountain retreat, this home is not to be missed! This 2,842 square feet two level custom home completed in 2004 is centrally located on a 16.79-acre wooded lot surrounded by Pine, Douglas Fir, Aspen, and Gambel Oak trees (recently mitigated to Firewise standards). The 4-bedroom, 2 bath home has two large upper decks, a front entry patio, and a patio off the lower guest room/office. There are expansive views to the south with plenty of privacy and lots of wildlife. The northern lot line boarders the San Juan National Forest providing direct access to all that the national forest has to offer directly from your backyard. The exterior style of this beautiful custom home was inspired by the mining camps that are found throughout the San Juan mountain range. This house looks like it was born to be in the high mountains. Large natural stones lead you from the driveway along four stairs stepped planter beds up to the front flagstone patio and distressed custom Spanish Cedar entry door. The interior of the home sports clean lines providing a contemporary look. The slate foyer allows time to take in the grandeur of the open concept living, kitchen, and dining area with expansive southern views, and quality of finishes. All of the baseboards, doors, windows, and cabinets are constructed out of Douglas fir. Matching custom cabinetry, Simpson Door Company doors, and Loewen casement windows are found throughout the house. All of the common rooms have slate flooring while the bedrooms and stairs were recently upgraded to hardy Aquaguard laminate flooring. Integrated stereo speakers and Cat 5 Ethernet are wired throughout the house.
This property is off market, which means it's not currently listed for sale or rent on Zillow. This may be different from what's available on other websites or public sources.




