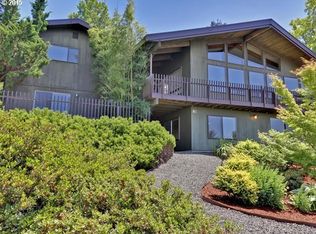Sold
$936,626
115 SW 88th Ave, Portland, OR 97225
4beds
3,200sqft
Residential, Single Family Residence
Built in 1956
0.35 Acres Lot
$922,500 Zestimate®
$293/sqft
$3,890 Estimated rent
Home value
$922,500
$858,000 - $987,000
$3,890/mo
Zestimate® history
Loading...
Owner options
Explore your selling options
What's special
As you enter this well preserved mid-century modern home, you'll notice the stunning territorial view with coast range backdrop through the extra large picture window. The sleek, functional floor plan offers comfortable main level living with a large, sunny living room with cozy gas fireplace, a dining room that opens to an expansive deck, a spacious kitchen with updated stainless appliances, two generously sized bedrooms and full laundry room with sink. On the lower level you'll enjoy a large family room complete with wood burning fireplace and kitchenette/bar, two additional bedrooms with full bathroom, and a supersized storage room. The lower level exterior entrance opens to a covered patio and beautiful park-like backyard with a lush level lawn, raised beds, and mature landscaping including flowering shrubs, three apple trees of different varieties, three fig trees, and two plum trees. Sit back relax and enjoy breathtaking sunsets, gardening and summer play.This unbeatable location is just down the street from West Tualatin View Elementary, Mitchell Park, Providence St. Vincent Hospital & Medical Center, Cornell Farm, Amaterra Winery, West Hills Shopping Center, and convenient freeway access.New concrete driveway, walkway, front porch and back patio. Newer electrical panel, A/C unit, hot water heater, and appliances. Bonus: This Portland Address is in Washington County!
Zillow last checked: 8 hours ago
Listing updated: May 15, 2024 at 07:15am
Listed by:
Maureen Hotchkiss 971-344-0475,
The Agency Portland
Bought with:
Jessica Brunt, 200908066
Inhabit Real Estate
Source: RMLS (OR),MLS#: 24589142
Facts & features
Interior
Bedrooms & bathrooms
- Bedrooms: 4
- Bathrooms: 3
- Full bathrooms: 2
- Partial bathrooms: 1
- Main level bathrooms: 2
Primary bedroom
- Features: Hardwood Floors, Closet
- Level: Main
- Area: 180
- Dimensions: 15 x 12
Bedroom 2
- Features: Hardwood Floors, Closet
- Level: Main
- Area: 156
- Dimensions: 13 x 12
Bedroom 3
- Features: Closet, Wallto Wall Carpet
- Level: Lower
- Area: 144
- Dimensions: 12 x 12
Bedroom 4
- Features: Closet, Wallto Wall Carpet
- Level: Lower
- Area: 156
- Dimensions: 13 x 12
Dining room
- Features: Deck, Hardwood Floors, Sliding Doors
- Level: Main
- Area: 110
- Dimensions: 11 x 10
Family room
- Features: Fireplace, Kitchen, Patio, Sliding Doors, Wallto Wall Carpet
- Level: Lower
- Area: 504
- Dimensions: 28 x 18
Kitchen
- Features: Dishwasher, Eating Area, Builtin Oven, Free Standing Refrigerator
- Level: Main
- Area: 150
- Width: 10
Living room
- Features: Fireplace, Hardwood Floors
- Level: Main
- Area: 288
- Dimensions: 18 x 16
Heating
- Forced Air, Fireplace(s)
Cooling
- Central Air
Appliances
- Included: Built In Oven, Cooktop, Disposal, Free-Standing Range, Range Hood, Stainless Steel Appliance(s), Washer/Dryer, Dishwasher, Free-Standing Refrigerator, Gas Water Heater
- Laundry: Laundry Room
Features
- Closet, Sink, Kitchen, Eat-in Kitchen, Tile
- Flooring: Hardwood, Tile, Vinyl, Wall to Wall Carpet
- Doors: Sliding Doors
- Windows: Aluminum Frames
- Basement: Daylight,Exterior Entry,Finished
- Number of fireplaces: 2
- Fireplace features: Gas, Wood Burning
Interior area
- Total structure area: 3,200
- Total interior livable area: 3,200 sqft
Property
Parking
- Total spaces: 2
- Parking features: Driveway, On Street, Garage Door Opener, Attached, Extra Deep Garage, Oversized
- Attached garage spaces: 2
- Has uncovered spaces: Yes
Accessibility
- Accessibility features: Garage On Main, Main Floor Bedroom Bath, Minimal Steps, Accessibility
Features
- Stories: 2
- Patio & porch: Covered Patio, Deck, Patio, Porch
- Exterior features: Garden, Yard
- Fencing: Fenced
- Has view: Yes
- View description: Territorial
Lot
- Size: 0.35 Acres
- Dimensions: 15,246
- Features: Gentle Sloping, Level, Private, Terraced, SqFt 15000 to 19999
Details
- Additional structures: ToolShed
- Parcel number: R4346
Construction
Type & style
- Home type: SingleFamily
- Architectural style: Daylight Ranch,Mid Century Modern
- Property subtype: Residential, Single Family Residence
Materials
- Brick, Wood Siding
- Roof: Composition
Condition
- Resale
- New construction: No
- Year built: 1956
Utilities & green energy
- Gas: Gas
- Sewer: Public Sewer
- Water: Public
Community & neighborhood
Location
- Region: Portland
Other
Other facts
- Listing terms: Cash,Conventional
- Road surface type: Paved
Price history
| Date | Event | Price |
|---|---|---|
| 7/24/2024 | Listing removed | -- |
Source: Zillow Rentals | ||
| 6/26/2024 | Listed for rent | $4,500$1/sqft |
Source: Zillow Rentals | ||
| 5/15/2024 | Sold | $936,626+7%$293/sqft |
Source: | ||
| 4/23/2024 | Pending sale | $875,000$273/sqft |
Source: | ||
| 4/18/2024 | Listed for sale | $875,000+44.3%$273/sqft |
Source: | ||
Public tax history
| Year | Property taxes | Tax assessment |
|---|---|---|
| 2025 | $7,759 +4.4% | $407,660 +3% |
| 2024 | $7,434 +6.5% | $395,790 +3% |
| 2023 | $6,983 +3.5% | $384,270 +3% |
Find assessor info on the county website
Neighborhood: West Haven-Sylvan
Nearby schools
GreatSchools rating
- 7/10West Tualatin View Elementary SchoolGrades: K-5Distance: 0.2 mi
- 7/10Cedar Park Middle SchoolGrades: 6-8Distance: 1.6 mi
- 7/10Beaverton High SchoolGrades: 9-12Distance: 3 mi
Schools provided by the listing agent
- Elementary: W Tualatin View
- Middle: Cedar Park
- High: Beaverton
Source: RMLS (OR). This data may not be complete. We recommend contacting the local school district to confirm school assignments for this home.
Get a cash offer in 3 minutes
Find out how much your home could sell for in as little as 3 minutes with a no-obligation cash offer.
Estimated market value
$922,500
Get a cash offer in 3 minutes
Find out how much your home could sell for in as little as 3 minutes with a no-obligation cash offer.
Estimated market value
$922,500
