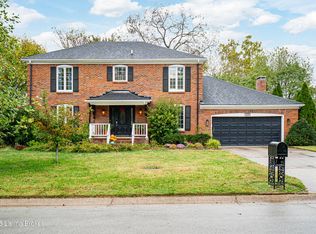Welcome to 115 S Whipps Mill Rd, an absolutely stunning home! Are you looking for updates? Well this 2 story brick home features, 4 bedroom, 3.5 baths (with DUAL master suites!) has it with a near complete renovation! From the kitchen (cabinets, quartz countertops, and appliances) to fresh new updated colors, new lighting, flooring, fresh exterior paint, and a beautiful, back yard, you'd be hard pressed to ask for more! Want some peace and quiet? Well how about a dead end street? Don't wait on this one! Or you will MISS OUT! Schedule your showing today!!
This property is off market, which means it's not currently listed for sale or rent on Zillow. This may be different from what's available on other websites or public sources.

