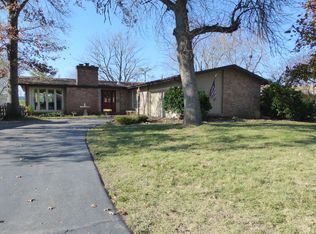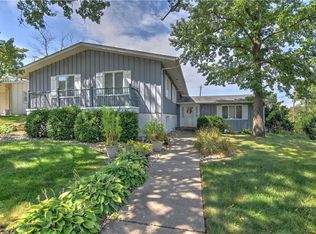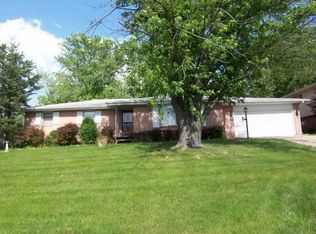Sold for $192,500
$192,500
115 S Stevens Ave, Decatur, IL 62522
3beds
3,203sqft
Single Family Residence
Built in 1961
0.26 Acres Lot
$219,200 Zestimate®
$60/sqft
$1,970 Estimated rent
Home value
$219,200
$193,000 - $250,000
$1,970/mo
Zestimate® history
Loading...
Owner options
Explore your selling options
What's special
Great West-end ranch! This home provides over 1,800 square feet of living space on the main level with an additional 1,300 of finished space in the walkout basement - and don't forget the incredible 4-seasons room off the family room. 3 bedrooms upstairs, 2.5 total bathrooms with one being part of the master suite. Fresh paint throughout, new vinyl plank flooring, and carpet in basement. Windows - '05, roof - '08. The basement fireplace is currently closed off. Freshly painted exterior in late 2023. Contact real estate broker to schedule your personal tour today!
Zillow last checked: 8 hours ago
Listing updated: July 10, 2024 at 09:56am
Listed by:
Brandon Barney 217-620-9102,
Main Place Real Estate
Bought with:
Hope Tucker, 475188121
Main Place Real Estate
Source: CIBR,MLS#: 6240995 Originating MLS: Central Illinois Board Of REALTORS
Originating MLS: Central Illinois Board Of REALTORS
Facts & features
Interior
Bedrooms & bathrooms
- Bedrooms: 3
- Bathrooms: 3
- Full bathrooms: 2
- 1/2 bathrooms: 1
Primary bedroom
- Level: Main
- Dimensions: 11 x 15
Bedroom
- Level: Main
- Dimensions: 15 x 11
Bedroom
- Level: Main
- Dimensions: 9 x 11
Primary bathroom
- Level: Main
Bonus room
- Level: Basement
- Dimensions: 34 x 27
Family room
- Level: Main
- Dimensions: 14 x 21
Other
- Level: Main
Half bath
- Level: Basement
Kitchen
- Level: Main
- Dimensions: 12 x 10
Living room
- Level: Main
- Dimensions: 17 x 27
Heating
- Gas
Cooling
- Central Air
Appliances
- Included: Cooktop, Dishwasher, Gas Water Heater, Oven, Refrigerator
Features
- Bath in Primary Bedroom, Main Level Primary
- Basement: Finished,Unfinished,Full,Sump Pump
- Number of fireplaces: 1
Interior area
- Total structure area: 3,203
- Total interior livable area: 3,203 sqft
- Finished area above ground: 1,879
- Finished area below ground: 1,324
Property
Parking
- Total spaces: 2
- Parking features: Attached, Garage
- Attached garage spaces: 2
Features
- Levels: One
- Stories: 1
- Patio & porch: Glass Enclosed, Deck
- Exterior features: Deck
Lot
- Size: 0.26 Acres
Details
- Parcel number: 041217255014
- Zoning: RES
- Special conditions: None
Construction
Type & style
- Home type: SingleFamily
- Architectural style: Ranch
- Property subtype: Single Family Residence
Materials
- Wood Siding
- Foundation: Basement
- Roof: Shingle
Condition
- Year built: 1961
Utilities & green energy
- Sewer: Public Sewer
- Water: Public
Community & neighborhood
Security
- Security features: Closed Circuit Camera(s)
Location
- Region: Decatur
- Subdivision: Westview 2nd Add
Other
Other facts
- Road surface type: Concrete
Price history
| Date | Event | Price |
|---|---|---|
| 7/1/2024 | Sold | $192,500+1.3%$60/sqft |
Source: | ||
| 5/30/2024 | Pending sale | $190,000$59/sqft |
Source: | ||
| 5/9/2024 | Contingent | $190,000$59/sqft |
Source: | ||
| 4/24/2024 | Price change | $190,000+5.6%$59/sqft |
Source: | ||
| 4/4/2024 | Pending sale | $180,000$56/sqft |
Source: | ||
Public tax history
| Year | Property taxes | Tax assessment |
|---|---|---|
| 2024 | -- | $56,127 +3.7% |
| 2023 | $4,791 +15.9% | $54,140 +16.6% |
| 2022 | $4,136 +7.6% | $46,437 +7.1% |
Find assessor info on the county website
Neighborhood: 62522
Nearby schools
GreatSchools rating
- 2/10Dennis Lab SchoolGrades: PK-8Distance: 0.9 mi
- 2/10Macarthur High SchoolGrades: 9-12Distance: 1.3 mi
- 2/10Eisenhower High SchoolGrades: 9-12Distance: 3.5 mi
Schools provided by the listing agent
- District: Decatur Dist 61
Source: CIBR. This data may not be complete. We recommend contacting the local school district to confirm school assignments for this home.
Get pre-qualified for a loan
At Zillow Home Loans, we can pre-qualify you in as little as 5 minutes with no impact to your credit score.An equal housing lender. NMLS #10287.


