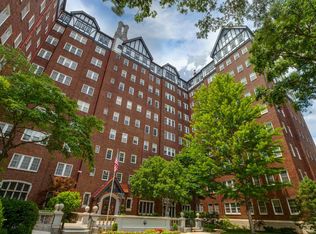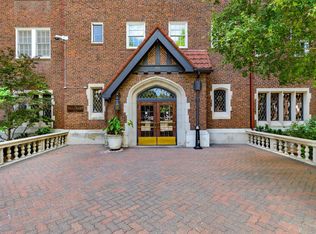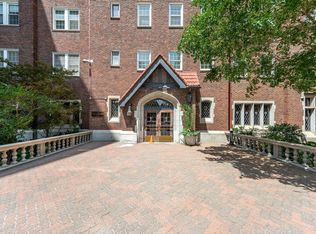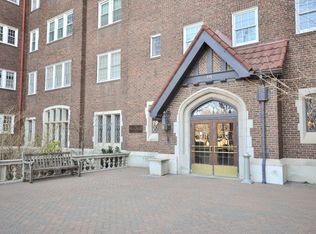Sold
Price Unknown
115 S Rutan St #9D, Wichita, KS 67218
1beds
1,008sqft
Comm Hsing/Condo/TH/Co-Op
Built in 1927
-- sqft lot
$140,900 Zestimate®
$--/sqft
$985 Estimated rent
Home value
$140,900
$130,000 - $154,000
$985/mo
Zestimate® history
Loading...
Owner options
Explore your selling options
What's special
Experience the breathtaking skyline of Wichita from this inviting retreat. Enter a space filled with warmth and light, boasting an open kitchen adorned with sleek granite counters. Recently updated with impeccable taste, this home is bathed in natural light, highlighting the beautiful hardwood floors throughout. Indulge in the spa-like luxury of the stunning bathroom, creating a serene oasis within. For your peace of mind, the building offers 24/7 security and convenient valet parking, with the option for inside garage parking for an additional $90/month, subject to availability. Please note, pets are not permitted. Enjoy the spaciousness of the first-floor living room, complete with a cozy fireplace, or elevate your gatherings to the 10th-floor sky room, offering spectacular views. Additional amenities include an exercise room and laundry facility in the basement. Information provided is accurate but not guaranteed.
Zillow last checked: 8 hours ago
Listing updated: March 20, 2024 at 08:05pm
Listed by:
Steve Myers 316-680-1554,
LPT Realty, LLC,
Erica Boller 316-833-6061,
LPT Realty, LLC
Source: SCKMLS,MLS#: 634883
Facts & features
Interior
Bedrooms & bathrooms
- Bedrooms: 1
- Bathrooms: 1
- Full bathrooms: 1
Primary bedroom
- Description: Wood
- Level: Main
- Area: 156
- Dimensions: 13x12
Kitchen
- Description: Tile
- Level: Main
- Area: 110
- Dimensions: 11x10
Living room
- Description: Wood
- Level: Main
- Area: 216
- Dimensions: 18x12
Heating
- Forced Air, Hot Water/Steam
Cooling
- Electric
Appliances
- Included: Dishwasher, Disposal, Refrigerator, Range
- Laundry: In Basement
Features
- Basement: Unfinished
- Has fireplace: No
Interior area
- Total interior livable area: 1,008 sqft
- Finished area above ground: 1,008
- Finished area below ground: 0
Property
Parking
- Parking features: Detached
Features
- Levels: Other
- Patio & porch: Patio
- Exterior features: Guttering - ALL
Lot
- Features: Corner Lot, Standard
Details
- Parcel number: 0871262303202001.00B
Construction
Type & style
- Home type: Condo
- Architectural style: Tudor
- Property subtype: Comm Hsing/Condo/TH/Co-Op
Materials
- Brick
- Foundation: Other, No Basement Windows
- Roof: Tile
Condition
- Year built: 1927
Utilities & green energy
- Utilities for property: Sewer Available, Public
Community & neighborhood
Community
- Community features: Sidewalks
Location
- Region: Wichita
- Subdivision: COLLEGE HILL
HOA & financial
HOA
- Has HOA: Yes
- HOA fee: $8,844 annually
Other
Other facts
- Ownership: Individual
- Road surface type: Paved
Price history
Price history is unavailable.
Public tax history
Tax history is unavailable.
Neighborhood: College Hill
Nearby schools
GreatSchools rating
- 6/10College Hill Elementary SchoolGrades: PK-5Distance: 0.2 mi
- 8/10Robinson Middle SchoolGrades: 6-8Distance: 1 mi
- 2/10East High SchoolGrades: 9-12Distance: 0.7 mi
Schools provided by the listing agent
- Elementary: College Hill
- Middle: Robinson
- High: East
Source: SCKMLS. This data may not be complete. We recommend contacting the local school district to confirm school assignments for this home.



