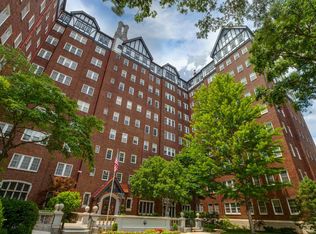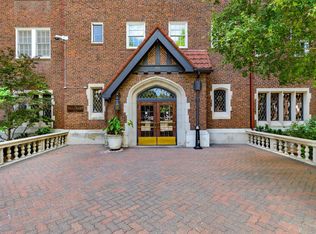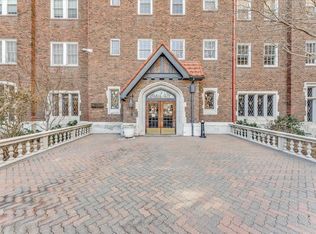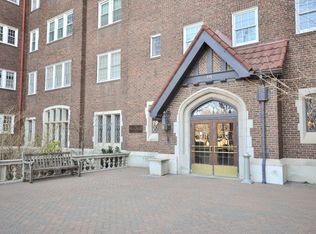Sold
Price Unknown
115 S Rutan St #7B, Wichita, KS 67218
2beds
1,498sqft
Comm Hsing/Condo/TH/Co-Op
Built in 1927
-- sqft lot
$156,100 Zestimate®
$--/sqft
$1,401 Estimated rent
Home value
$156,100
$142,000 - $170,000
$1,401/mo
Zestimate® history
Loading...
Owner options
Explore your selling options
What's special
The Hillcrest is one of Wichita's best kept secrets. Located in College Hill you are minutes away from Clifton Square by foot, or a simple free ride on the Q line will deliver you to Old Town or The Delano District. Apartment 7B has all the quaintness of old, original kitchen and appliances and beautiful hardwood floors, with the modernness of new in a remodeled bathroom, with walk in shower, dual vanity, tile, and light fixtures, and paint while the bedrooms and family room have all been coated with a beautiful new coat, light fxtures and ceiling fans. Tere is package delivery to your door available, as is the Sky Room on the 10th floor for entertainingand phenominal views of the city. Additionally - there is a guest room available to reserve for house guests. No Pets.
Zillow last checked: 8 hours ago
Listing updated: August 25, 2025 at 08:06pm
Listed by:
Mike Mathews CELL:316-295-0862,
Berkshire Hathaway PenFed Realty
Source: SCKMLS,MLS#: 658991
Facts & features
Interior
Bedrooms & bathrooms
- Bedrooms: 2
- Bathrooms: 1
- Full bathrooms: 1
Primary bedroom
- Description: Wood
- Level: Main
- Area: 165
- Dimensions: 15x11
Bedroom
- Description: Wood
- Level: Main
- Area: 168
- Dimensions: 14x12
Dining room
- Description: Wood
- Level: Main
- Area: 156
- Dimensions: 13x12
Kitchen
- Description: Tile
- Level: Main
- Area: 140
- Dimensions: 14x10
Living room
- Description: Wood
- Level: Main
- Area: 276
- Dimensions: 23x12
Heating
- Forced Air, Hot Water/Steam
Cooling
- Central Air, Electric
Appliances
- Included: Refrigerator, Range
- Laundry: In Basement
Features
- Ceiling Fan(s)
- Flooring: Hardwood
- Windows: Window Coverings-All
- Basement: Unfinished
- Has fireplace: No
Interior area
- Total interior livable area: 1,498 sqft
- Finished area above ground: 1,498
- Finished area below ground: 0
Property
Parking
- Parking features: Detached
Features
- Levels: Other
Lot
- Features: Irregular Lot
Details
- Parcel number: 00000000000
Construction
Type & style
- Home type: Condo
- Architectural style: Tudor
- Property subtype: Comm Hsing/Condo/TH/Co-Op
Materials
- Brick
- Foundation: Partial, Day Light, Other
- Roof: Tile
Condition
- Year built: 1927
Utilities & green energy
- Utilities for property: Sewer Available, Public
Community & neighborhood
Community
- Community features: Sidewalks
Location
- Region: Wichita
- Subdivision: COLLEGE HILL
HOA & financial
HOA
- Has HOA: Yes
- HOA fee: $18,840 annually
- Services included: Maintenance Structure, Insurance, Maintenance Grounds, Security, Snow Removal, Trash, Utilities, Water, Other - See Remarks, Gen. Upkeep for Common Ar
Other financial information
- Total actual rent: 0
Other
Other facts
- Ownership: Individual
- Road surface type: Paved
Price history
Price history is unavailable.
Public tax history
Tax history is unavailable.
Neighborhood: College Hill
Nearby schools
GreatSchools rating
- 6/10College Hill Elementary SchoolGrades: PK-5Distance: 0.2 mi
- 8/10Robinson Middle SchoolGrades: 6-8Distance: 1 mi
- 2/10East High SchoolGrades: 9-12Distance: 0.7 mi
Schools provided by the listing agent
- Elementary: College Hill
- Middle: Robinson
- High: East
Source: SCKMLS. This data may not be complete. We recommend contacting the local school district to confirm school assignments for this home.



