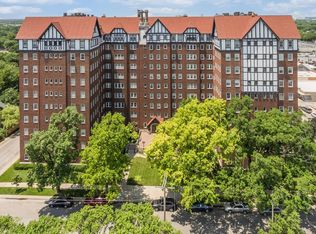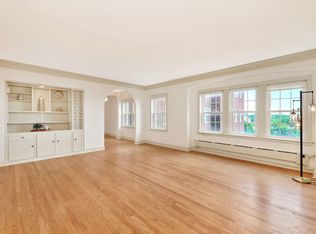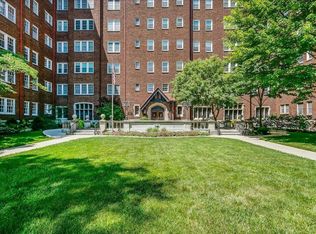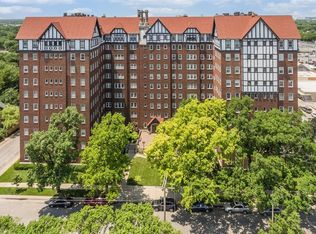Sold
Price Unknown
115 S Rutan Ave APT 10C, Wichita, KS 67218
2beds
1,433sqft
Comm Hsing/Condo/TH/Co-Op
Built in 1927
-- sqft lot
$163,900 Zestimate®
$--/sqft
$1,552 Estimated rent
Home value
$163,900
$149,000 - $180,000
$1,552/mo
Zestimate® history
Loading...
Owner options
Explore your selling options
What's special
The grandeur of this Hillcrest pairs with the charm of this apartment. Crown moulding is such a lovely architectural touch. Surround sound in all rooms. Living room has a built-in office. Beautiful wood paneling in the dining room. Glass cabinets in the kitchen add to the charm. Sconces and ceiling fan help define the living room. 4 sconces and chandelier add to dining area. All electric . The $ 1515 monthly HOA dues cover exterior maintenance and insurance; 24 hour security; basic utilities and property taxes. Covered Parking, if space is available, is an additional $90 per month. Valet parking. Additionally package /grocery delivery to your door. Work out room and laundry in the shared basement accessible to co-op unit owners. . Sky room available for entertaining , top floor with fabulous city views & full kitchen. No pets. There is also a guest room that owners can reserve for houseguests.Buyer is entitled to any and all inspections . Repairs, if any, at buyer's sole cost . Property being sold in its present condition, AS IS WHERE IS without representation or warranty
Zillow last checked: 8 hours ago
Listing updated: March 03, 2025 at 07:09pm
Listed by:
Faith Ablah 316-393-6600,
Faith Ablah Real Estate
Source: SCKMLS,MLS#: 650389
Facts & features
Interior
Bedrooms & bathrooms
- Bedrooms: 2
- Bathrooms: 2
- Full bathrooms: 2
Primary bedroom
- Description: Carpet
- Level: Main
- Area: 192
- Dimensions: 16x12
Bedroom
- Description: Carpet
- Level: Main
- Area: 168
- Dimensions: 14x12
Dining room
- Description: Carpet
- Level: Main
- Area: 168
- Dimensions: 14x12
Kitchen
- Description: Wood Laminate
- Level: Main
- Area: 130
- Dimensions: 13x10
Living room
- Description: Carpet
- Level: Main
- Area: 299
- Dimensions: 23x13
Heating
- Hot Water/Steam
Cooling
- Electric
Appliances
- Included: Dishwasher, Refrigerator, Range
- Laundry: In Basement
Features
- Basement: Unfinished
- Has fireplace: No
Interior area
- Total interior livable area: 1,433 sqft
- Finished area above ground: 1,433
- Finished area below ground: 0
Property
Parking
- Parking features: Detached
Features
- Levels: One
- Stories: 1
- Patio & porch: Patio
- Exterior features: Sprinkler System
Lot
- Features: Corner Lot
Details
- Parcel number: 015574012630320200100B
Construction
Type & style
- Home type: Condo
- Architectural style: Tudor
- Property subtype: Comm Hsing/Condo/TH/Co-Op
Materials
- Brick
- Foundation: Full, No Egress Window(s)
- Roof: Tile
Condition
- Year built: 1927
Utilities & green energy
- Utilities for property: Sewer Available, Public
Community & neighborhood
Location
- Region: Wichita
- Subdivision: HILLCREST
HOA & financial
HOA
- Has HOA: Yes
- HOA fee: $18,180 annually
- Services included: Maintenance Structure, Insurance, Maintenance Grounds, Security, Snow Removal, Trash, Utilities, Water, Other - See Remarks, Gen. Upkeep for Common Ar
Other
Other facts
- Ownership: Individual
- Road surface type: Paved
Price history
Price history is unavailable.
Public tax history
Tax history is unavailable.
Neighborhood: College Hill
Nearby schools
GreatSchools rating
- 6/10College Hill Elementary SchoolGrades: PK-5Distance: 0.2 mi
- 8/10Robinson Middle SchoolGrades: 6-8Distance: 1 mi
- 2/10East High SchoolGrades: 9-12Distance: 0.7 mi
Schools provided by the listing agent
- Elementary: College Hill
- Middle: Robinson
- High: East
Source: SCKMLS. This data may not be complete. We recommend contacting the local school district to confirm school assignments for this home.



