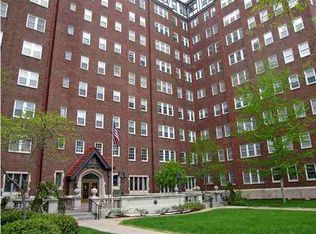This 937 square foot condo home has 1 bedrooms and 1.0 bathrooms. This home is located at 115 S Rutan Ave #7F, Wichita, KS 67218.
This property is off market, which means it's not currently listed for sale or rent on Zillow. This may be different from what's available on other websites or public sources.

