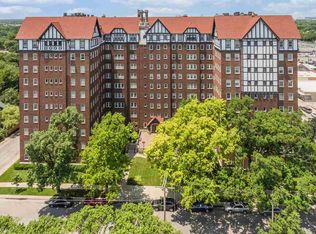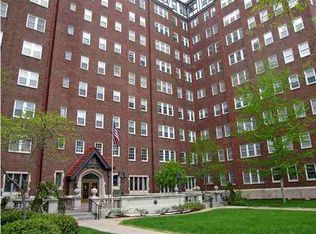Sold
Price Unknown
115 S Rutan Ave #6E, Wichita, KS 67218
2beds
1,308sqft
Comm Hsing/Condo/TH/Co-Op
Built in 1927
-- sqft lot
$171,200 Zestimate®
$--/sqft
$1,666 Estimated rent
Home value
$171,200
$156,000 - $187,000
$1,666/mo
Zestimate® history
Loading...
Owner options
Explore your selling options
What's special
Enjoy easy living at the historical Hillcrest building. Close to College Hill Park and Clifton Square. Lots of natural light with an open living room and large beautiful windows. Exquisite built-ins provide extra storage, some of it hidden in the living room, dining room, and bedrooms. All appliances stay. This apartment includes 71 shares with a monthly maintenance fee of $1040. No pets and additional $90 monthly garage fee, if desired. The lobby and sky room are available for entertaining by reservation and for enjoyment of the residents. The laundry is in the basement of the building. HOA dues include the majority of annual taxes, utilities, parking attendant and doorman with 24/7 on site security. Apartment sold as/is - Inspection will be for buyers information only.
Zillow last checked: 8 hours ago
Listing updated: August 08, 2023 at 03:56pm
Listed by:
Langley Hallinger 316-204-9516,
Keller Williams Hometown Partners
Source: SCKMLS,MLS#: 623320
Facts & features
Interior
Bedrooms & bathrooms
- Bedrooms: 2
- Bathrooms: 2
- Full bathrooms: 1
- 1/2 bathrooms: 1
Primary bedroom
- Description: Carpet
- Level: Main
- Area: 228
- Dimensions: 12'x19'
Bedroom
- Description: Carpet
- Level: Main
- Area: 193.75
- Dimensions: 12.5'x15.5'
Dining room
- Level: Main
- Area: 157.5
- Dimensions: 10.5'x15'
Kitchen
- Description: Vinyl
- Level: Main
- Area: 68
- Dimensions: 8'x8.5'
Living room
- Description: Carpet
- Level: Main
- Area: 342
- Dimensions: 18'x19'
Heating
- Hot Water/Steam
Cooling
- Central Air, Electric
Appliances
- Laundry: In Basement
Features
- Basement: Unfinished
- Has fireplace: No
Interior area
- Total interior livable area: 1,308 sqft
- Finished area above ground: 1,308
- Finished area below ground: 0
Property
Parking
- Parking features: Detached
Features
- Levels: One
- Stories: 1
Lot
- Features: Irregular Lot
Details
- Parcel number: 00000000000000
Construction
Type & style
- Home type: Condo
- Architectural style: Tudor
- Property subtype: Comm Hsing/Condo/TH/Co-Op
Materials
- Brick
- Foundation: Partial, No Basement Windows
- Roof: Tile
Condition
- Year built: 1927
Utilities & green energy
- Utilities for property: Public, Sewer Available
Community & neighborhood
Location
- Region: Wichita
- Subdivision: COLLEGE HILL
HOA & financial
HOA
- Has HOA: Yes
- HOA fee: $12,480 annually
- Services included: Maintenance Structure, Insurance, Maintenance Grounds, Recreation Facility, Security, Snow Removal, Trash, Utilities, Water, Other - See Remarks, Gen. Upkeep for Common Ar
Other
Other facts
- Ownership: Individual
Price history
Price history is unavailable.
Public tax history
Tax history is unavailable.
Neighborhood: College Hill
Nearby schools
GreatSchools rating
- 6/10College Hill Elementary SchoolGrades: PK-5Distance: 0.2 mi
- 8/10Robinson Middle SchoolGrades: 6-8Distance: 1 mi
- 2/10East High SchoolGrades: 9-12Distance: 0.7 mi
Schools provided by the listing agent
- Elementary: College Hill
- Middle: Robinson
- High: East
Source: SCKMLS. This data may not be complete. We recommend contacting the local school district to confirm school assignments for this home.

